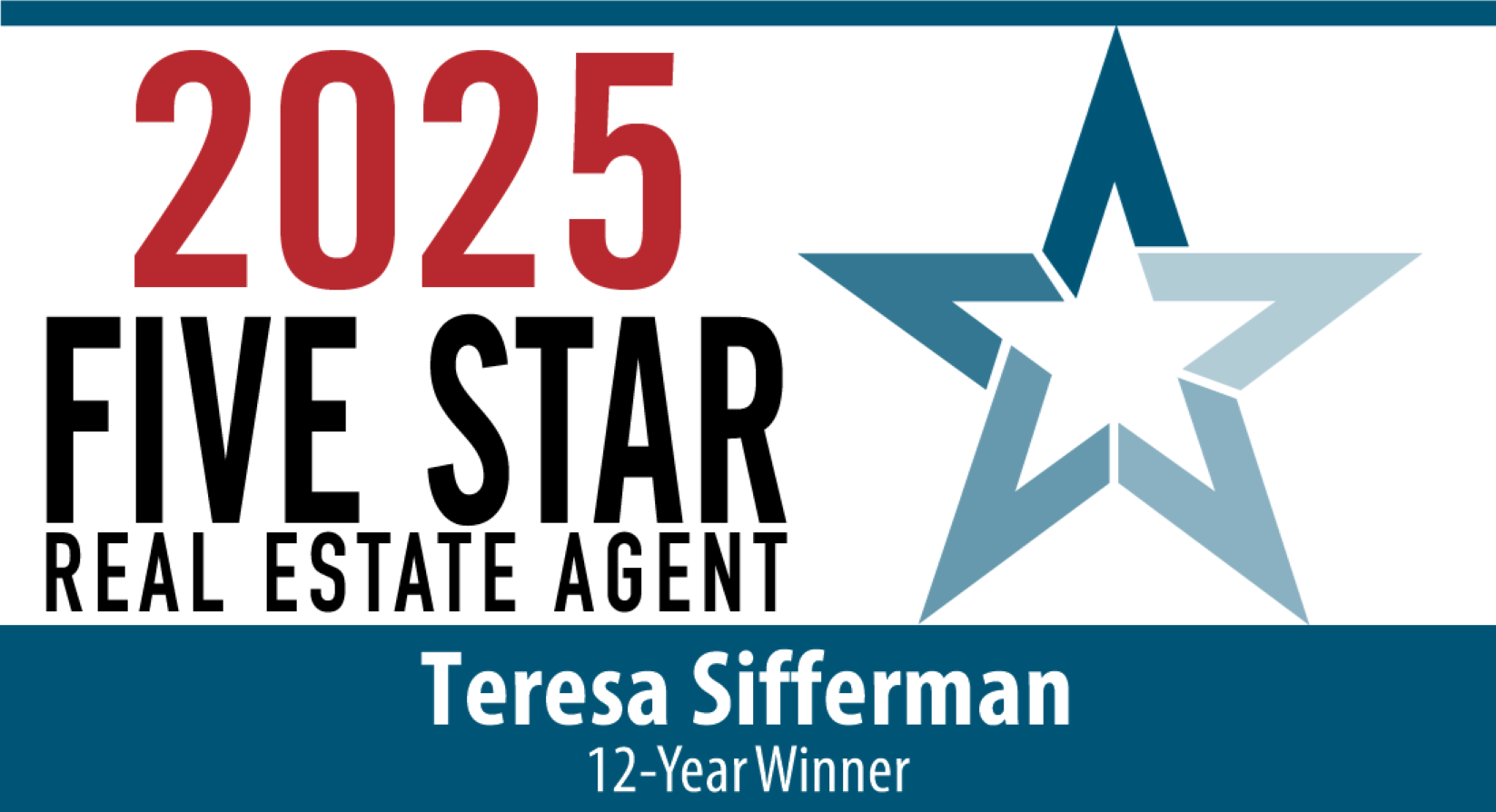


Sold
Listing Courtesy of:  Northwest MLS / John L. Scott, Inc. and Windermere Real Estate M2 LLC
Northwest MLS / John L. Scott, Inc. and Windermere Real Estate M2 LLC
 Northwest MLS / John L. Scott, Inc. and Windermere Real Estate M2 LLC
Northwest MLS / John L. Scott, Inc. and Windermere Real Estate M2 LLC 20430 127th Avenue SE Snohomish, WA 98296
Sold on 01/05/2022
$2,350,000 (USD)
MLS #:
1835498
1835498
Taxes
$16,981(2021)
$16,981(2021)
Lot Size
0.56 acres
0.56 acres
Type
Single-Family Home
Single-Family Home
Building Name
Echo Falls Country Club
Echo Falls Country Club
Year Built
1993
1993
Style
2 Stories W/Bsmnt
2 Stories W/Bsmnt
Views
Golf Course, Territorial, Mountain(s)
Golf Course, Territorial, Mountain(s)
School District
Monroe
Monroe
County
Snohomish County
Snohomish County
Community
Golf Club at Echo Falls
Golf Club at Echo Falls
Listed By
Cheri Knutson, John L. Scott, Inc.
Bought with
Teresa Sifferman, Windermere Real Estate M2 LLC
Teresa Sifferman, Windermere Real Estate M2 LLC
Source
Northwest MLS as distributed by MLS Grid
Last checked Dec 13 2025 at 7:51 AM GMT+0000
Northwest MLS as distributed by MLS Grid
Last checked Dec 13 2025 at 7:51 AM GMT+0000
Bathroom Details
- Full Bathrooms: 4
- Half Bathrooms: 4
Interior Features
- Built-In Vacuum
- Ceiling Fan(s)
- Dining Room
- High Tech Cabling
- Jetted Tub
- Security System
- Wet Bar
- Wired for Generator
- Dishwasher
- Microwave
- Disposal
- Hardwood
- French Doors
- Trash Compactor
- Double Oven
- Refrigerator
- Dryer
- Washer
- Wine Cellar
- Walk-In Pantry
- Ceramic Tile
- Stove/Range
- Central A/C
- Double Pane/Storm Window
- Water Heater
- Wall to Wall Carpet
- High Efficiency - 90%+
- Forced Air
- Bath Off Primary
- Vaulted Ceiling(s)
- Fireplace (Primary Bedroom)
- Walk-In Closet(s)
Subdivision
- Golf Club At Echo Falls
Lot Information
- Cul-De-Sac
- Curbs
- Sidewalk
- Paved
Property Features
- Deck
- Gas Available
- Gated Entry
- Patio
- Sprinkler System
- High Speed Internet
- Fireplace: 4
- Foundation: Poured Concrete
Heating and Cooling
- Forced Air
- Central A/C
- 90%+ High Efficiency
Basement Information
- Finished
Pool Information
- Community
Homeowners Association Information
- Dues: $75/Monthly
Flooring
- Ceramic Tile
- Hardwood
- Marble
- Carpet
Exterior Features
- Brick
- Stucco
- Roof: Composition
Utility Information
- Utilities: Electricity Available, High Speed Internet, Common Area Maintenance, Natural Gas Available, Septic System, Natural Gas Connected
- Sewer: Septic Tank
- Fuel: Electric, Natural Gas
- Energy: Green Efficiency: High Efficiency - 90%+
Parking
- Attached Garage
Stories
- 2
Living Area
- 7,393 sqft
Listing Price History
Date
Event
Price
% Change
$ (+/-)
Nov 05, 2021
Price Changed
$2,395,000
-4%
-$100,000
Sep 09, 2021
Listed
$2,495,000
-
-
Disclaimer: Based on information submitted to the MLS GRID as of 12/12/25 23:51. All data is obtained from various sources and may not have been verified by Windermere Real Estate Services Company, Inc. or MLS GRID. Supplied Open House Information is subject to change without notice. All information should be independently reviewed and verified for accuracy. Properties may or may not be listed by the office/agent presenting the information.




Description