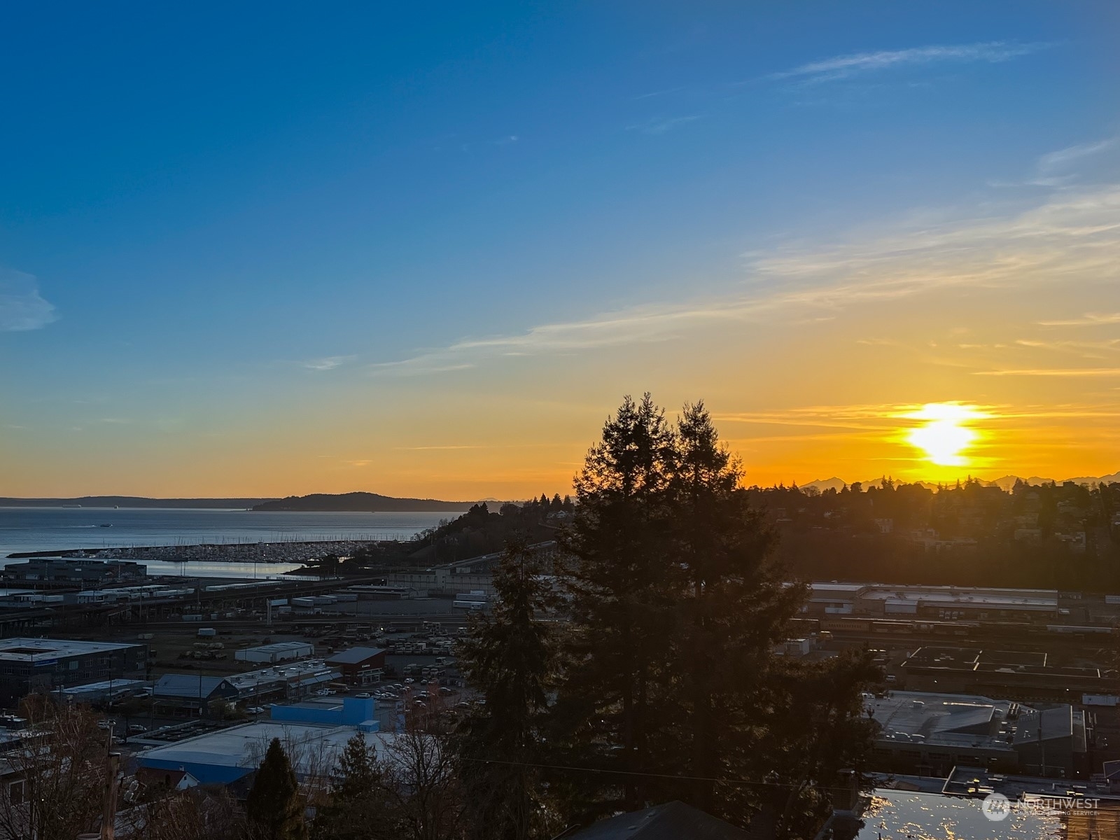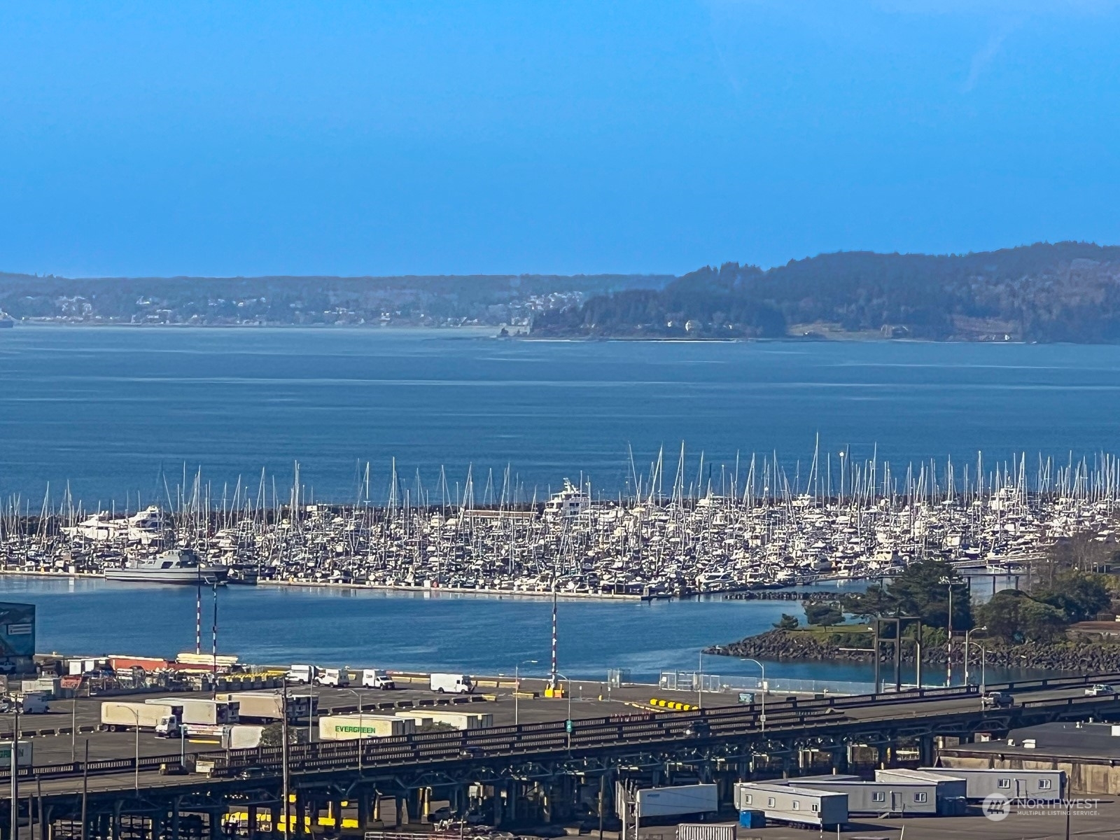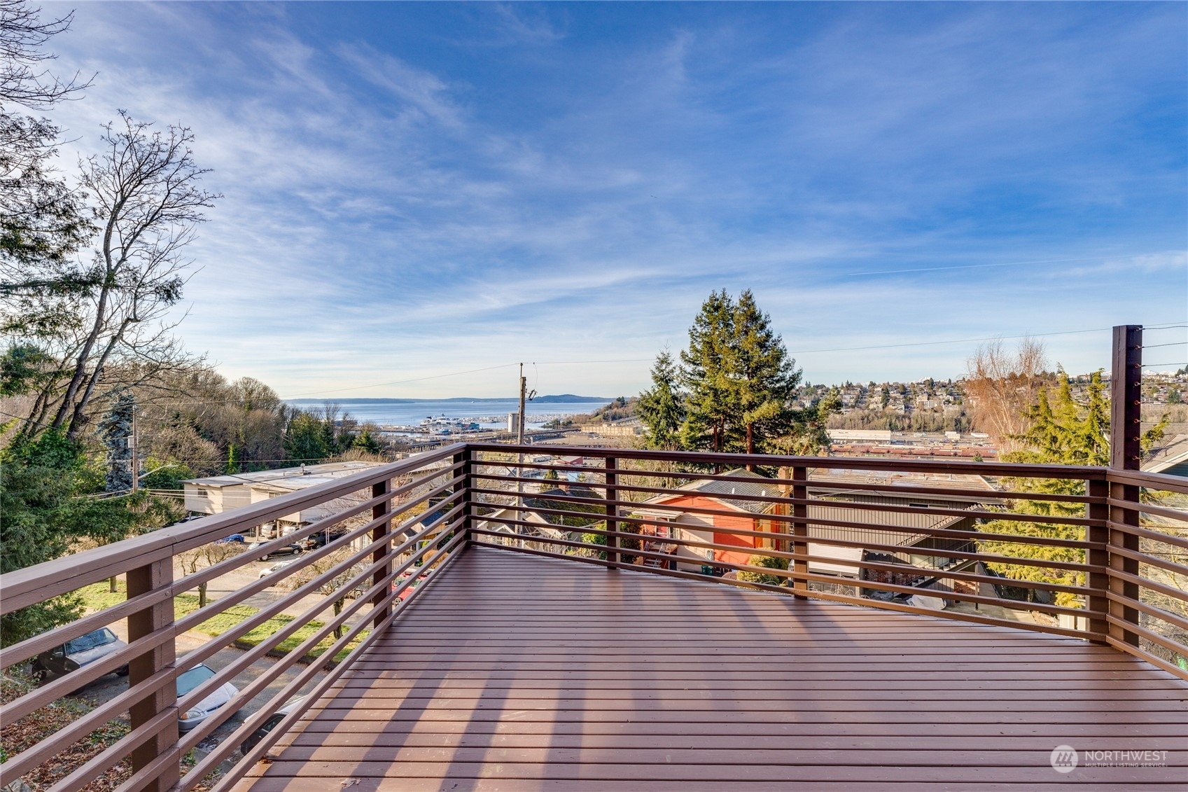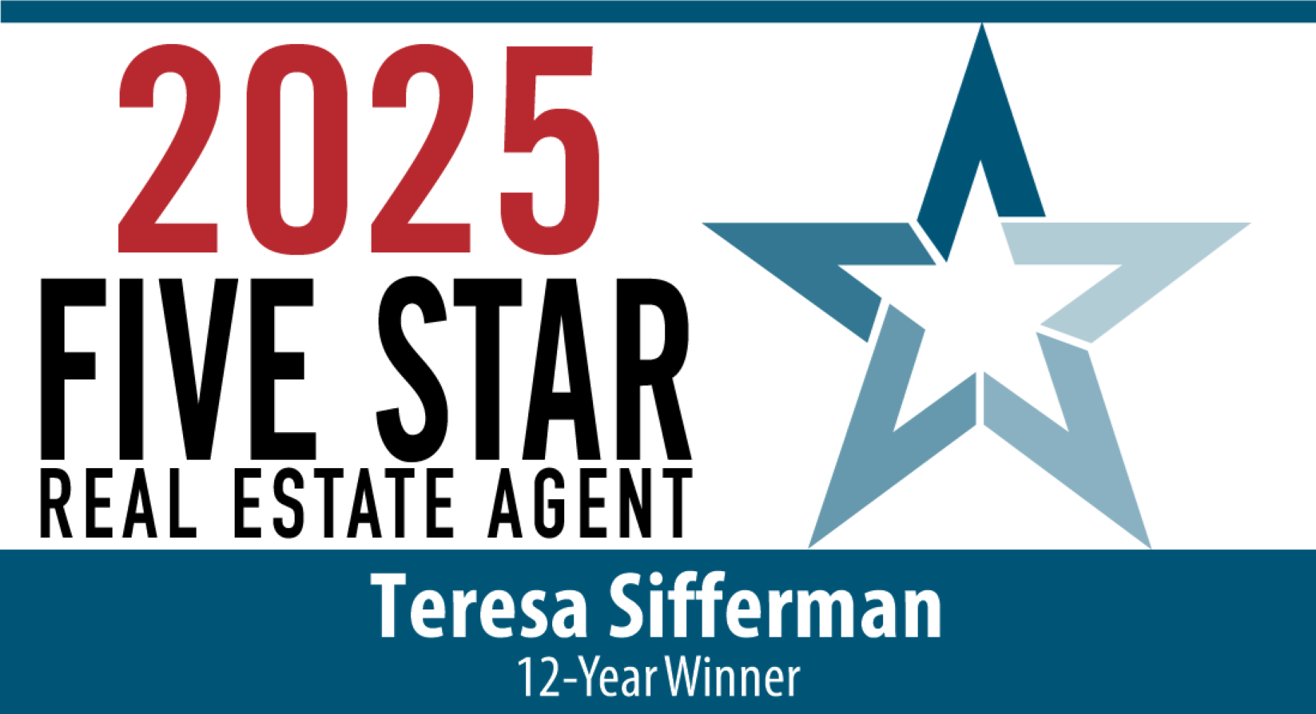


Sold
Listing Courtesy of:  Northwest MLS / Windermere Real Estate M2, LLC / Teresa Sifferman and Compass
Northwest MLS / Windermere Real Estate M2, LLC / Teresa Sifferman and Compass
 Northwest MLS / Windermere Real Estate M2, LLC / Teresa Sifferman and Compass
Northwest MLS / Windermere Real Estate M2, LLC / Teresa Sifferman and Compass 1985 Gilman Drive W Seattle, WA 98119
Sold on 05/30/2024
$920,000 (USD)
MLS #:
2193464
2193464
Taxes
$6,602(2024)
$6,602(2024)
Lot Size
2,544 SQFT
2,544 SQFT
Type
Townhouse
Townhouse
Building Name
Gilmans Addition
Gilmans Addition
Year Built
2008
2008
Style
Townhouse
Townhouse
Views
Bay, Sound, Territorial, Mountain(s)
Bay, Sound, Territorial, Mountain(s)
School District
Seattle
Seattle
County
King County
King County
Community
Queen Anne
Queen Anne
Listed By
Teresa Sifferman, Windermere Real Estate M2, LLC
Bought with
Corey Hays, Compass
Corey Hays, Compass
Source
Northwest MLS as distributed by MLS Grid
Last checked Feb 28 2026 at 7:24 PM GMT+0000
Northwest MLS as distributed by MLS Grid
Last checked Feb 28 2026 at 7:24 PM GMT+0000
Bathroom Details
- Full Bathrooms: 2
Interior Features
- Dining Room
- High Tech Cabling
- Disposal
- Hardwood
- Loft
- Double Pane/Storm Window
- Bath Off Primary
- Wall to Wall Carpet
- Vaulted Ceiling(s)
- Ceramic Tile
- Water Heater
- Walk-In Closet(s)
- Security System
- Dishwasher(s)
- Dryer(s)
- Refrigerator(s)
- Stove(s)/Range(s)
- Washer(s)
Subdivision
- Queen Anne
Lot Information
- Corner Lot
- Curbs
- Sidewalk
- Paved
- Drought Res Landscape
- Open Space
Property Features
- Deck
- Fenced-Fully
- Patio
- Cable Tv
- High Speed Internet
- Fireplace: 0
- Foundation: Poured Concrete
Heating and Cooling
- Radiant
- High Efficiency (Unspecified)
- Wall Unit(s)
Flooring
- Hardwood
- Carpet
- Ceramic Tile
Exterior Features
- Wood
- Cement Planked
- Roof: Composition
Utility Information
- Sewer: Sewer Connected
- Fuel: Electric
School Information
- Elementary School: Frantz Coe Elementary
- Middle School: Mc Clure Mid
- High School: Buyer to Verify
Parking
- Driveway
- Off Street
Living Area
- 1,460 sqft
Listing Price History
Date
Event
Price
% Change
$ (+/-)
Apr 30, 2024
Price Changed
$939,000
-1%
-$10,950
Apr 12, 2024
Price Changed
$949,950
-3%
-$25,000
Mar 05, 2024
Price Changed
$974,950
-2%
-$20,050
Jan 23, 2024
Listed
$995,000
-
-
Additional Listing Info
- Buyer Brokerage Compensation: 2.5
Buyer's Brokerage Compensation not binding unless confirmed by separate agreement among applicable parties.
Disclaimer: Based on information submitted to the MLS GRID as of 2/28/26 11:24. All data is obtained from various sources and may not have been verified by Windermere Real Estate Services Company, Inc. or MLS GRID. Supplied Open House Information is subject to change without notice. All information should be independently reviewed and verified for accuracy. Properties may or may not be listed by the office/agent presenting the information.




Description