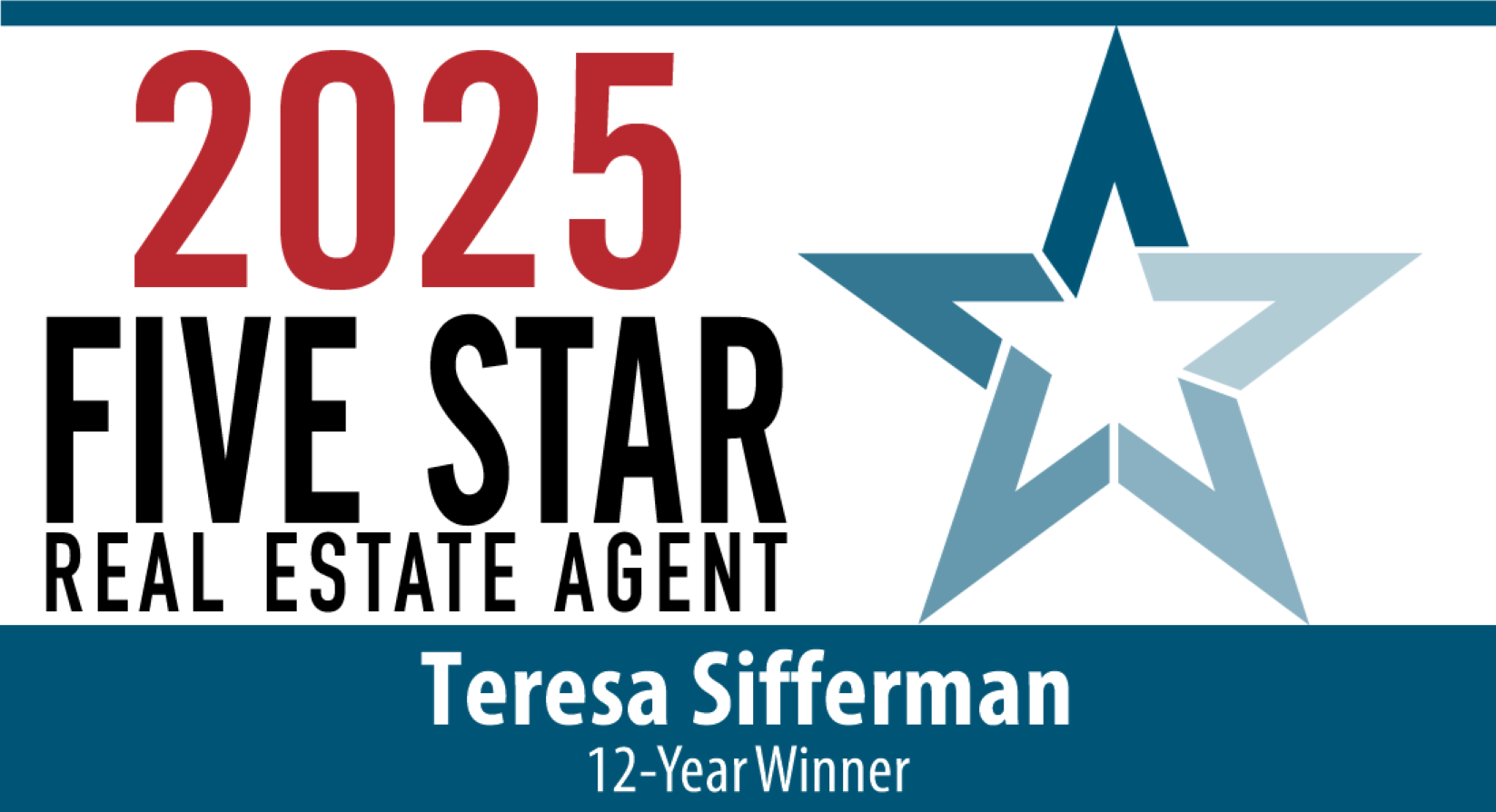


Sold
Listing Courtesy of:  Northwest MLS / Windermere Real Estate M2, LLC / Teresa Sifferman and Windermere Real Estate M2 LLC
Northwest MLS / Windermere Real Estate M2, LLC / Teresa Sifferman and Windermere Real Estate M2 LLC
 Northwest MLS / Windermere Real Estate M2, LLC / Teresa Sifferman and Windermere Real Estate M2 LLC
Northwest MLS / Windermere Real Estate M2, LLC / Teresa Sifferman and Windermere Real Estate M2 LLC 3813 189th Place SW Lynnwood, WA 98036
Sold on 03/16/2023
$1,850,000 (USD)
MLS #:
1997354
1997354
Lot Size
8,525 SQFT
8,525 SQFT
Type
Single-Family Home
Single-Family Home
Building Name
Heritage Estates
Heritage Estates
Year Built
2022
2022
Style
2 Story
2 Story
Views
Territorial, Mountain(s)
Territorial, Mountain(s)
School District
Edmonds
Edmonds
County
Snohomish County
Snohomish County
Community
Alderwood
Alderwood
Listed By
Teresa Sifferman, Windermere Real Estate M2, LLC
Bought with
Teresa Sifferman, Windermere Real Estate M2 LLC
Teresa Sifferman, Windermere Real Estate M2 LLC
Source
Northwest MLS as distributed by MLS Grid
Last checked Dec 26 2025 at 3:14 PM GMT+0000
Northwest MLS as distributed by MLS Grid
Last checked Dec 26 2025 at 3:14 PM GMT+0000
Bathroom Details
- Full Bathrooms: 2
- 3/4 Bathroom: 1
- Half Bathroom: 1
Interior Features
- Dining Room
- High Tech Cabling
- Dishwasher
- Microwave
- Disposal
- Hardwood
- French Doors
- Double Pane/Storm Window
- High Efficiency - 90%+
- Bath Off Primary
- Second Primary Bedroom
- Hot Water Recirc Pump
- Wall to Wall Carpet
- Vaulted Ceiling(s)
- Stove/Range
- Ceramic Tile
- Water Heater
- Walk-In Closet(s)
- Central A/C
- Heat Pump
- Forced Air
- Walk-In Pantry
Subdivision
- Alderwood
Lot Information
- Corner Lot
- Curbs
- Sidewalk
- Paved
- Drought Res Landscape
- Open Space
Property Features
- Fenced-Fully
- Gas Available
- Patio
- Cable Tv
- High Speed Internet
- Fireplace: Gas
- Fireplace: 2
- Foundation: Poured Concrete
Homeowners Association Information
- Dues: $60/Monthly
Flooring
- Hardwood
- Carpet
- Ceramic Tile
Exterior Features
- Stone
- Wood
- Cement Planked
- Roof: Composition
Utility Information
- Sewer: Sewer Connected
- Fuel: Electric, Natural Gas
- Energy: Green Efficiency: High Efficiency - 90%+
School Information
- Elementary School: Lynnwood Elem
- Middle School: Alderwood Mid
- High School: Lynnwood High
Parking
- Off Street
- Driveway
- Attached Garage
Stories
- 2
Living Area
- 3,591 sqft
Listing Price History
Date
Event
Price
% Change
$ (+/-)
Oct 27, 2022
Price Changed
$1,899,900
-5%
-$100,000
Oct 07, 2022
Price Changed
$1,999,900
-8%
-$175,050
Sep 16, 2022
Listed
$2,174,950
-
-
Disclaimer: Based on information submitted to the MLS GRID as of 12/26/25 07:14. All data is obtained from various sources and may not have been verified by Windermere Real Estate Services Company, Inc. or MLS GRID. Supplied Open House Information is subject to change without notice. All information should be independently reviewed and verified for accuracy. Properties may or may not be listed by the office/agent presenting the information.



Description