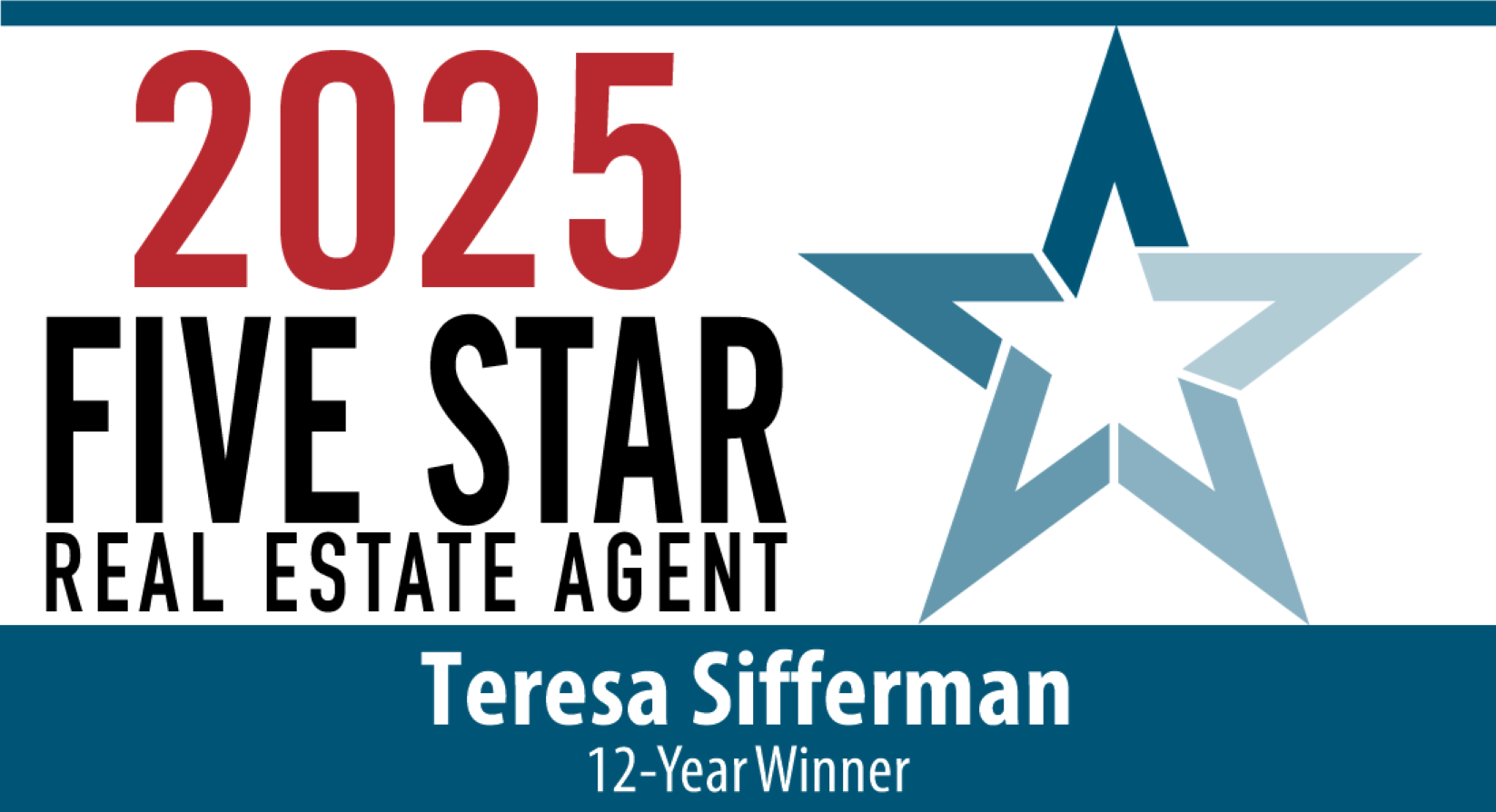Sold
Listing Courtesy of:  Northwest MLS / Windermere Real Estate M2, LLC / Teresa Sifferman and Nwmls-Nonoffice
Northwest MLS / Windermere Real Estate M2, LLC / Teresa Sifferman and Nwmls-Nonoffice
 Northwest MLS / Windermere Real Estate M2, LLC / Teresa Sifferman and Nwmls-Nonoffice
Northwest MLS / Windermere Real Estate M2, LLC / Teresa Sifferman and Nwmls-Nonoffice 18913 37th Avenue W Lynnwood, WA 98036
Sold on 07/29/2022
$1,782,000 (USD)
MLS #:
1978381
1978381
Taxes
$17,820(2022)
$17,820(2022)
Lot Size
9,915 SQFT
9,915 SQFT
Type
Single-Family Home
Single-Family Home
Building Name
Heritage Estates
Heritage Estates
Year Built
2022
2022
Style
2 Stories W/Bsmnt
2 Stories W/Bsmnt
Views
Territorial, Mountain(s)
Territorial, Mountain(s)
School District
Edmonds
Edmonds
County
Snohomish County
Snohomish County
Community
Lynnwood
Lynnwood
Listed By
Teresa Sifferman, Windermere Real Estate M2, LLC
Bought with
No Member Specified, Nwmls-Nonoffice
No Member Specified, Nwmls-Nonoffice
Source
Northwest MLS as distributed by MLS Grid
Last checked Feb 17 2026 at 10:50 PM GMT+0000
Northwest MLS as distributed by MLS Grid
Last checked Feb 17 2026 at 10:50 PM GMT+0000
Bathroom Details
- Full Bathrooms: 2
- 3/4 Bathrooms: 2
- Half Bathroom: 1
Interior Features
- Dining Room
- High Tech Cabling
- Dishwasher
- Microwave
- Disposal
- Hardwood
- French Doors
- Walk-In Pantry
- Ceramic Tile
- Double Pane/Storm Window
- Bath Off Primary
- Skylight(s)
- Wall to Wall Carpet
- Vaulted Ceiling(s)
- Stove/Range
- Ceiling Fan(s)
- Water Heater
- Walk-In Closet(s)
- Central A/C
- Heat Pump
- Forced Air
Subdivision
- Lynnwood
Lot Information
- Corner Lot
- Curbs
- Sidewalk
- Paved
- Drought Res Landscape
- Open Space
Property Features
- Deck
- Fenced-Partially
- Gas Available
- Patio
- Cable Tv
- High Speed Internet
- Fireplace: Gas
- Fireplace: 2
- Foundation: Poured Concrete
Heating and Cooling
- Forced Air
- Central A/C
- Heat Pump
Basement Information
- Daylight
- Finished
Homeowners Association Information
- Dues: $60/Monthly
Flooring
- Ceramic Tile
- Hardwood
- Carpet
Exterior Features
- Stone
- Wood
- Cement Planked
- Roof: Composition
Utility Information
- Utilities: Common Area Maintenance, Electricity Available, Sewer Connected, Natural Gas Connected, Cable Connected, Natural Gas Available, High Speed Internet
- Sewer: Sewer Connected
- Fuel: Electric, Natural Gas
School Information
- Elementary School: Lynnwood Elem
- Middle School: Alderwood Mid
- High School: Lynnwood High
Parking
- Off Street
- Attached Garage
Stories
- 2
Living Area
- 4,877 sqft
Listing Price History
Date
Event
Price
% Change
$ (+/-)
Jul 29, 2022
Listed
$1,782,000
-
-
Disclaimer: Based on information submitted to the MLS GRID as of 2/17/26 14:50. All data is obtained from various sources and may not have been verified by Windermere Real Estate Services Company, Inc. or MLS GRID. Supplied Open House Information is subject to change without notice. All information should be independently reviewed and verified for accuracy. Properties may or may not be listed by the office/agent presenting the information.



Description