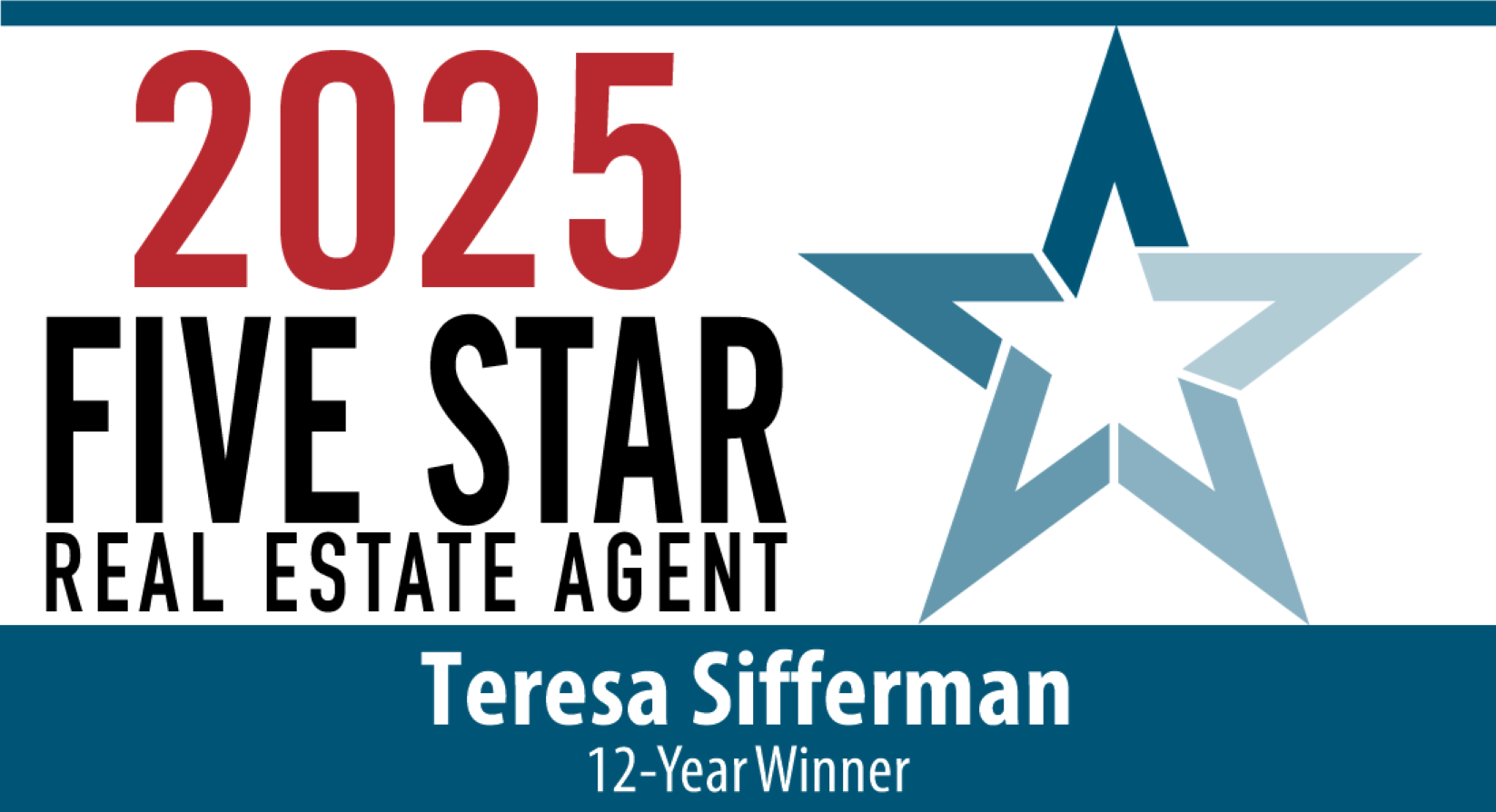


Sold
Listing Courtesy of:  Northwest MLS / Windermere Real Estate M2, LLC / Teresa Sifferman and Kw Greater Seattle
Northwest MLS / Windermere Real Estate M2, LLC / Teresa Sifferman and Kw Greater Seattle
 Northwest MLS / Windermere Real Estate M2, LLC / Teresa Sifferman and Kw Greater Seattle
Northwest MLS / Windermere Real Estate M2, LLC / Teresa Sifferman and Kw Greater Seattle 18905 40th Avenue W Lynnwood, WA 98036
Sold on 03/01/2024
$1,789,900 (USD)
MLS #:
2194711
2194711
Lot Size
7,561 SQFT
7,561 SQFT
Type
Single-Family Home
Single-Family Home
Building Name
Heritage Estates
Heritage Estates
Year Built
2024
2024
Style
2 Story
2 Story
Views
Territorial
Territorial
School District
Edmonds
Edmonds
County
Snohomish County
Snohomish County
Community
Alderwood
Alderwood
Listed By
Teresa Sifferman, Windermere Real Estate M2, LLC
Bought with
Kris Murphy, Kw Greater Seattle
Kris Murphy, Kw Greater Seattle
Source
Northwest MLS as distributed by MLS Grid
Last checked Dec 28 2025 at 10:12 AM GMT+0000
Northwest MLS as distributed by MLS Grid
Last checked Dec 28 2025 at 10:12 AM GMT+0000
Bathroom Details
- Full Bathrooms: 2
- 3/4 Bathroom: 1
- Half Bathroom: 1
Interior Features
- Dining Room
- High Tech Cabling
- Dishwasher
- Microwave
- Disposal
- Hardwood
- Fireplace
- French Doors
- Loft
- Double Pane/Storm Window
- Bath Off Primary
- Wall to Wall Carpet
- Vaulted Ceiling(s)
- Stove/Range
- Ceramic Tile
- Water Heater
- Walk-In Closet(s)
- Wet Bar
- Walk-In Pantry
Subdivision
- Alderwood
Lot Information
- Curbs
- Sidewalk
- Paved
- Drought Res Landscape
- Open Space
Property Features
- Fenced-Partially
- Gas Available
- Patio
- Cable Tv
- High Speed Internet
- Fireplace: Gas
- Fireplace: 1
- Foundation: Poured Concrete
Homeowners Association Information
- Dues: $60/Monthly
Flooring
- Hardwood
- Carpet
- Ceramic Tile
Exterior Features
- Stone
- Wood
- Cement Planked
- Roof: Composition
Utility Information
- Sewer: Sewer Connected
- Fuel: Electric, Natural Gas
School Information
- Elementary School: Lynnwood Elem
- Middle School: Alderwood Mid
- High School: Lynnwood High
Parking
- Attached Garage
- Off Street
Stories
- 2
Living Area
- 3,332 sqft
Listing Price History
Date
Event
Price
% Change
$ (+/-)
Jan 26, 2024
Listed
$1,789,900
-
-
Additional Listing Info
- Buyer Brokerage Compensation: 2
Buyer's Brokerage Compensation not binding unless confirmed by separate agreement among applicable parties.
Disclaimer: Based on information submitted to the MLS GRID as of 12/28/25 02:12. All data is obtained from various sources and may not have been verified by Windermere Real Estate Services Company, Inc. or MLS GRID. Supplied Open House Information is subject to change without notice. All information should be independently reviewed and verified for accuracy. Properties may or may not be listed by the office/agent presenting the information.



Description