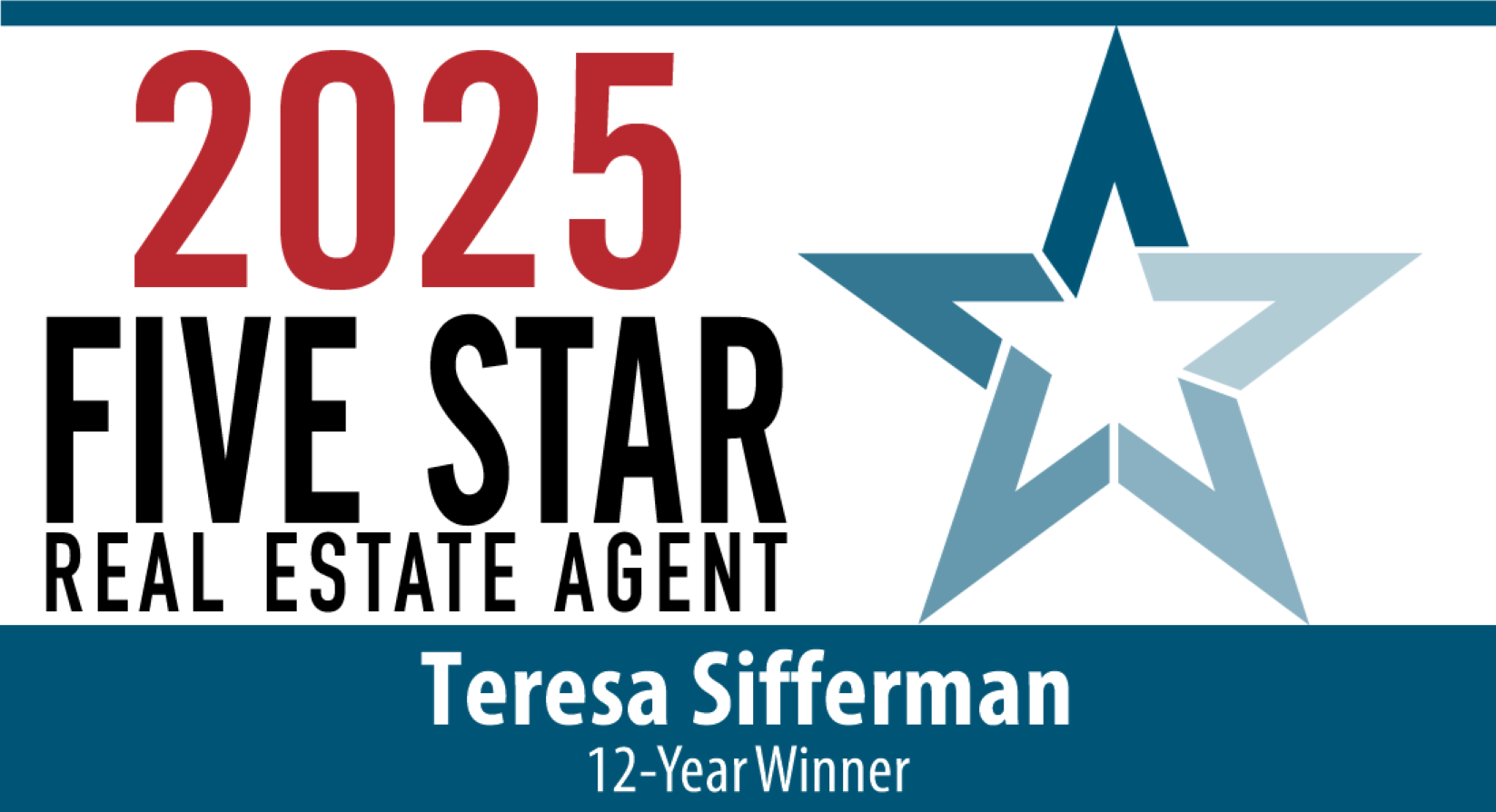


Sold
Listing Courtesy of:  Northwest MLS / Windermere Real Estate M2, LLC / Teresa Sifferman and Redfin
Northwest MLS / Windermere Real Estate M2, LLC / Teresa Sifferman and Redfin
 Northwest MLS / Windermere Real Estate M2, LLC / Teresa Sifferman and Redfin
Northwest MLS / Windermere Real Estate M2, LLC / Teresa Sifferman and Redfin 1222 195th St SW Lynnwood, WA 98036
Sold on 11/19/2021
$1,000,000 (USD)
MLS #:
1856359
1856359
Taxes
$5,659(2021)
$5,659(2021)
Lot Size
6,534 SQFT
6,534 SQFT
Type
Single-Family Home
Single-Family Home
Year Built
2000
2000
Style
2 Story
2 Story
Views
Territorial
Territorial
School District
Edmonds
Edmonds
County
Snohomish County
Snohomish County
Community
Canyon Ridge
Canyon Ridge
Listed By
Teresa Sifferman, Windermere Real Estate M2, LLC
Bought with
Joshua Lehman, Redfin
Joshua Lehman, Redfin
Source
Northwest MLS as distributed by MLS Grid
Last checked Jan 10 2026 at 9:52 AM GMT+0000
Northwest MLS as distributed by MLS Grid
Last checked Jan 10 2026 at 9:52 AM GMT+0000
Bathroom Details
- Full Bathrooms: 2
- Half Bathroom: 1
Interior Features
- Bath Off Master
- Dining Room
- High Tech Cabling
- Skylights
- Vaulted Ceilings
- Walk-In Closet
- Dishwasher
- Garbage Disposal
- Microwave
- Range/Oven
- Dbl Pane/Storm Windw
- Refrigerator
- Dryer
- Washer
Kitchen
- Main
Subdivision
- Canyon Ridge
Lot Information
- Corner Lot
- Curbs
- Open Space
- Paved Street
- Sidewalk
- Drought Res Landscpe
Property Features
- Cable Tv
- Fenced-Fully
- Gas Available
- Patio
- High Speed Internet
- Fireplace: 1
- Foundation: Poured Concrete
Heating and Cooling
- Forced Air
- High Efficiency (Unspecified)
Homeowners Association Information
- Dues: $28/Monthly
Flooring
- Ceramic Tile
- Engineered Hardwood
Exterior Features
- Stone
- Wood
- Roof: Composition
Utility Information
- Utilities: Public
- Sewer: Sewer Connected
- Energy: Natural Gas
School Information
- Elementary School: Hilltop Elemht
- Middle School: Brier Terrace Mid
- High School: Mountlake Terrace Hi
Garage
- Garage-Attached
- Off Street
Listing Price History
Date
Event
Price
% Change
$ (+/-)
Oct 23, 2021
Listed
$899,950
-
-
Additional Listing Info
- Buyer Brokerage Compensation: 2.5
Buyer's Brokerage Compensation not binding unless confirmed by separate agreement among applicable parties.
Disclaimer: Based on information submitted to the MLS GRID as of 1/10/26 01:52. All data is obtained from various sources and may not have been verified by Windermere Real Estate Services Company, Inc. or MLS GRID. Supplied Open House Information is subject to change without notice. All information should be independently reviewed and verified for accuracy. Properties may or may not be listed by the office/agent presenting the information.



Description