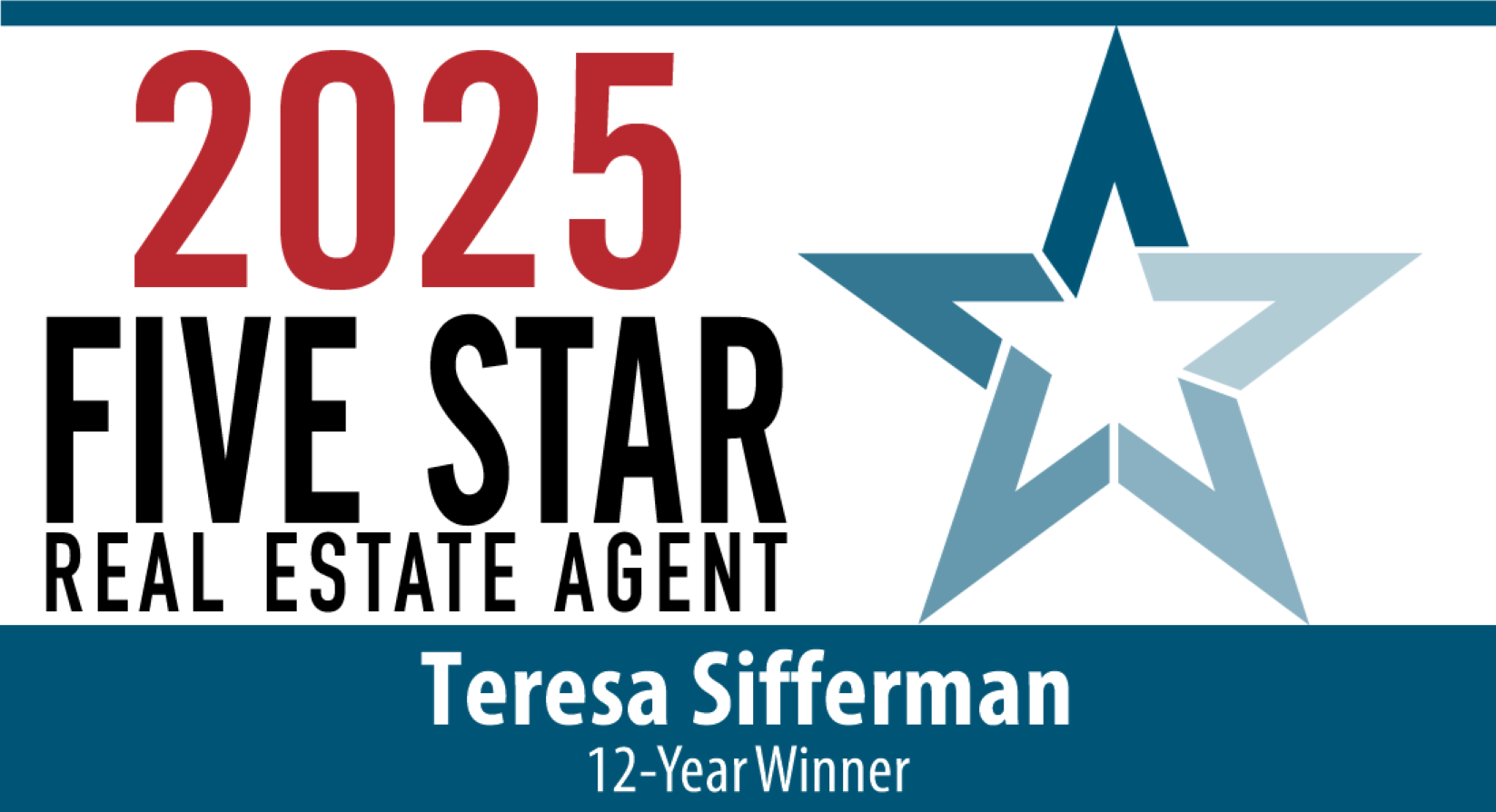


Sold
Listing Courtesy of:  Northwest MLS / Corcoran Lifestyle Properties and Windermere Real Estate M2 LLC
Northwest MLS / Corcoran Lifestyle Properties and Windermere Real Estate M2 LLC
 Northwest MLS / Corcoran Lifestyle Properties and Windermere Real Estate M2 LLC
Northwest MLS / Corcoran Lifestyle Properties and Windermere Real Estate M2 LLC 9652 15th Street SE Lake Stevens, WA 98258
Sold on 05/06/2022
$955,000 (USD)
MLS #:
1901595
1901595
Taxes
$5,704(2022)
$5,704(2022)
Lot Size
4,356 SQFT
4,356 SQFT
Type
Single-Family Home
Single-Family Home
Building Name
Maple Rock Ii
Maple Rock Ii
Year Built
2017
2017
Style
2 Story
2 Story
School District
Lake Stevens
Lake Stevens
County
Snohomish County
Snohomish County
Community
Lake Stevens
Lake Stevens
Listed By
Britta Brediger, Corcoran Lifestyle Properties
Bought with
Teresa Sifferman, Windermere Real Estate M2 LLC
Teresa Sifferman, Windermere Real Estate M2 LLC
Source
Northwest MLS as distributed by MLS Grid
Last checked Jan 8 2026 at 12:27 PM GMT+0000
Northwest MLS as distributed by MLS Grid
Last checked Jan 8 2026 at 12:27 PM GMT+0000
Bathroom Details
- Full Bathrooms: 2
- 3/4 Bathroom: 1
Interior Features
- Dining Room
- Dishwasher
- Microwave
- Disposal
- French Doors
- Refrigerator
- Walk-In Pantry
- Ceramic Tile
- Laminate Hardwood
- Bath Off Primary
- Wall to Wall Carpet
- Vaulted Ceiling(s)
- Stove/Range
- Ceiling Fan(s)
- Water Heater
- Walk-In Closet(s)
- Central A/C
- Tankless Water Heater
- Forced Air
Subdivision
- Lake Stevens
Lot Information
- Sidewalk
- Paved
Property Features
- Fenced-Fully
- Patio
- Cable Tv
- High Speed Internet
- Fireplace: 1
- Foundation: Poured Concrete
Heating and Cooling
- Forced Air
- Central A/C
- Tankless Water Heater
Homeowners Association Information
- Dues: $38/Monthly
Flooring
- Ceramic Tile
- Vinyl
- Carpet
- Laminate
Exterior Features
- Cement Planked
- Roof: Composition
Utility Information
- Utilities: Common Area Maintenance, Sewer Connected, Natural Gas Connected, Cable Connected, High Speed Internet
- Sewer: Sewer Connected
- Fuel: Natural Gas
School Information
- Elementary School: Skyline Elem
- Middle School: Buyer to Verify
- High School: Lake Stevens Snr Hig
Parking
- Attached Garage
Stories
- 2
Living Area
- 2,953 sqft
Listing Price History
Date
Event
Price
% Change
$ (+/-)
Mar 18, 2022
Listed
$899,000
-
-
Disclaimer: Based on information submitted to the MLS GRID as of 1/8/26 04:27. All data is obtained from various sources and may not have been verified by Windermere Real Estate Services Company, Inc. or MLS GRID. Supplied Open House Information is subject to change without notice. All information should be independently reviewed and verified for accuracy. Properties may or may not be listed by the office/agent presenting the information.



Description