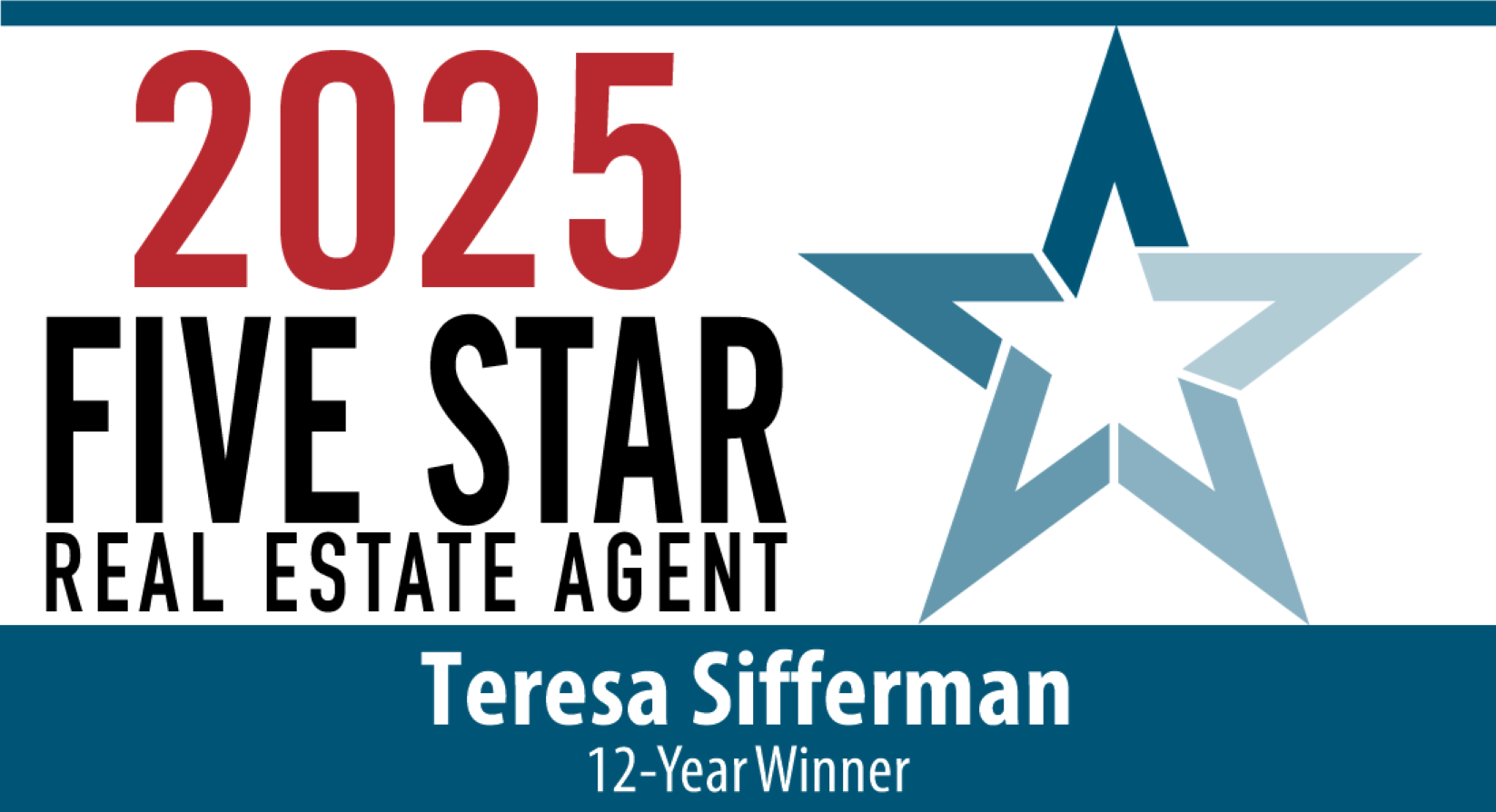


Sold
Listing Courtesy of:  Northwest MLS / Windermere Real Estate M2, LLC / Kay Gailey and Signature Properties Nw
Northwest MLS / Windermere Real Estate M2, LLC / Kay Gailey and Signature Properties Nw
 Northwest MLS / Windermere Real Estate M2, LLC / Kay Gailey and Signature Properties Nw
Northwest MLS / Windermere Real Estate M2, LLC / Kay Gailey and Signature Properties Nw 11012 33rd Street Dr NE Lake Stevens, WA 98258
Sold on 04/13/2023
$937,000 (USD)
MLS #:
2043741
2043741
Taxes
$6,412(2023)
$6,412(2023)
Lot Size
4,792 SQFT
4,792 SQFT
Type
Single-Family Home
Single-Family Home
Building Name
The Timbers
The Timbers
Year Built
2021
2021
Style
2 Story
2 Story
Views
Territorial
Territorial
School District
Lake Stevens
Lake Stevens
County
Snohomish County
Snohomish County
Community
Lake Stevens
Lake Stevens
Listed By
Kay Gailey, Windermere Real Estate M2, LLC
Bought with
Paul Johnson, Signature Properties Nw
Paul Johnson, Signature Properties Nw
Source
Northwest MLS as distributed by MLS Grid
Last checked Dec 29 2025 at 5:16 AM GMT+0000
Northwest MLS as distributed by MLS Grid
Last checked Dec 29 2025 at 5:16 AM GMT+0000
Bathroom Details
- Full Bathrooms: 2
- 3/4 Bathroom: 1
Interior Features
- Dishwasher
- Microwave
- Disposal
- Double Pane/Storm Window
- Laminate Hardwood
- Bath Off Primary
- Fir/Softwood
- Wall to Wall Carpet
- Vaulted Ceiling(s)
- Stove/Range
- Water Heater
- Walk-In Closet(s)
- Security System
- Walk-In Pantry
Subdivision
- Lake Stevens
Lot Information
- Corner Lot
- Dead End Street
- Sidewalk
- Paved
- Open Space
Property Features
- Fenced-Fully
- Patio
- Cable Tv
- High Speed Internet
- Fireplace: Electric
- Fireplace: 1
- Foundation: Poured Concrete
Homeowners Association Information
- Dues: $59/Monthly
Flooring
- Carpet
- Laminate
- Softwood
Exterior Features
- Stone
- Cement Planked
- Roof: Composition
Utility Information
- Sewer: Available
- Fuel: Electric, Natural Gas
School Information
- Elementary School: Highland Elem
- Middle School: North Lake Mid
- High School: Lake Stevens Snr Hig
Parking
- Off Street
- Driveway
- Attached Garage
Stories
- 2
Living Area
- 2,942 sqft
Listing Price History
Date
Event
Price
% Change
$ (+/-)
Mar 10, 2023
Listed
$937,000
-
-
Disclaimer: Based on information submitted to the MLS GRID as of 12/28/25 21:16. All data is obtained from various sources and may not have been verified by Windermere Real Estate Services Company, Inc. or MLS GRID. Supplied Open House Information is subject to change without notice. All information should be independently reviewed and verified for accuracy. Properties may or may not be listed by the office/agent presenting the information.




Description