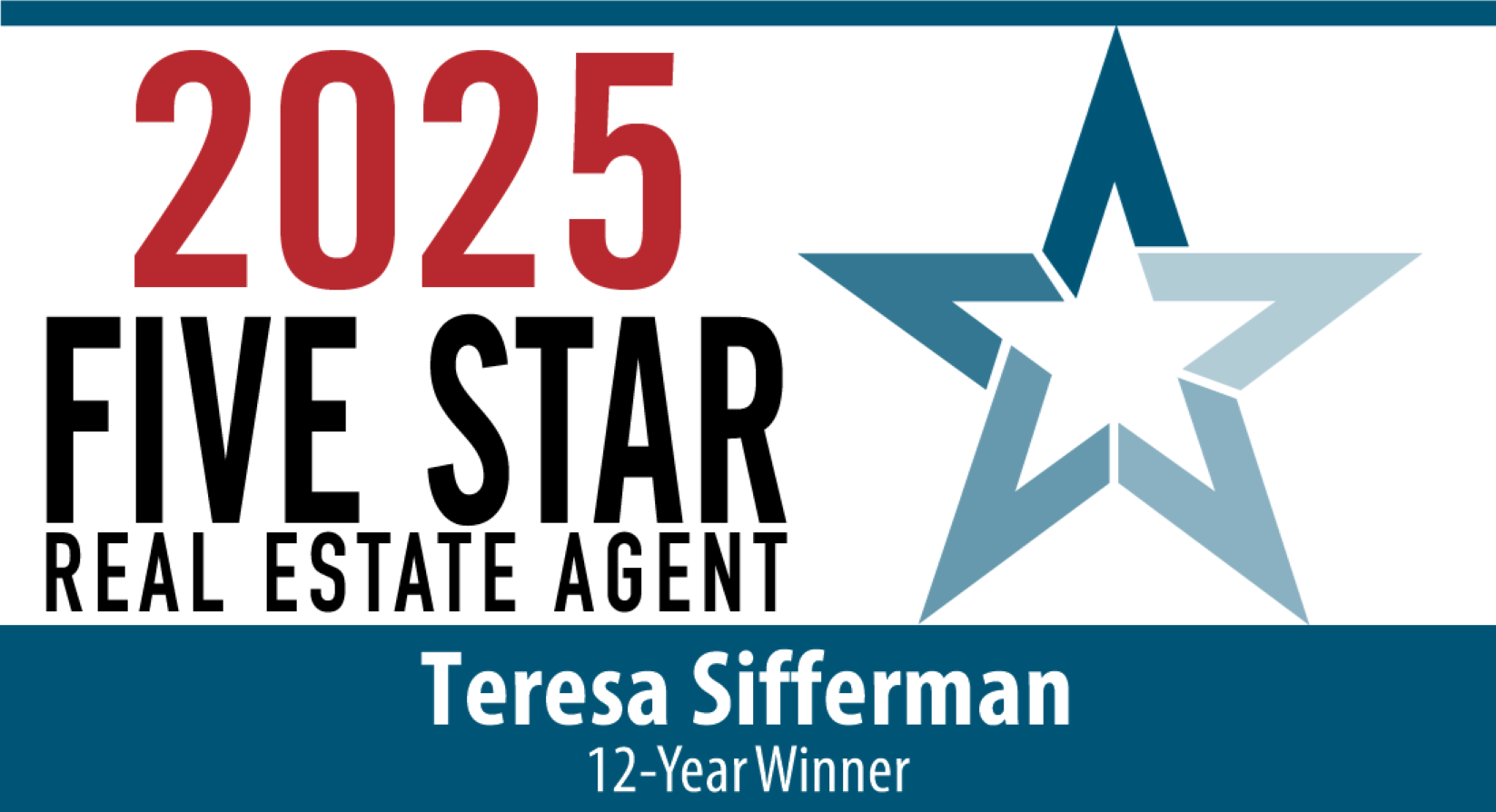


Sold
Listing Courtesy of:  Northwest MLS / Windermere Real Estate M2, LLC / Kay Gailey and Kw North Sound
Northwest MLS / Windermere Real Estate M2, LLC / Kay Gailey and Kw North Sound
 Northwest MLS / Windermere Real Estate M2, LLC / Kay Gailey and Kw North Sound
Northwest MLS / Windermere Real Estate M2, LLC / Kay Gailey and Kw North Sound 21031 Pilchuck Place Granite Falls, WA 98252
Sold on 05/09/2025
$1,075,000 (USD)
MLS #:
2329964
2329964
Taxes
$8,447(2024)
$8,447(2024)
Lot Size
5.72 acres
5.72 acres
Type
Single-Family Home
Single-Family Home
Year Built
2003
2003
Style
1 1/2 Story
1 1/2 Story
Views
Partial, Territorial
Partial, Territorial
School District
Granite Falls
Granite Falls
County
Snohomish County
Snohomish County
Community
Pilchuck East
Pilchuck East
Listed By
Kay Gailey, Windermere Real Estate M2, LLC
Bought with
Sarah Green, Kw North Sound
Sarah Green, Kw North Sound
Source
Northwest MLS as distributed by MLS Grid
Last checked Dec 14 2025 at 1:41 PM GMT+0000
Northwest MLS as distributed by MLS Grid
Last checked Dec 14 2025 at 1:41 PM GMT+0000
Bathroom Details
- Full Bathroom: 1
- 3/4 Bathroom: 1
Interior Features
- Ceiling Fan(s)
- Dining Room
- Hot Tub/Spa
- Security System
- Fireplace
- French Doors
- Walk-In Pantry
- Double Pane/Storm Window
- Bath Off Primary
- Skylight(s)
- Microwave(s)
- Refrigerator(s)
- Stove(s)/Range(s)
- Washer(s)
Subdivision
- Pilchuck East
Lot Information
- Corner Lot
- Dead End Street
- Paved
Property Features
- Cabana/Gazebo
- Deck
- Dog Run
- Fenced-Partially
- Gated Entry
- Hot Tub/Spa
- Outbuildings
- Propane
- Rv Parking
- High Speed Internet
- Fireplace: 1
- Fireplace: Gas
- Fireplace: Wood Burning
- Foundation: Poured Concrete
Heating and Cooling
- Forced Air
- Heat Pump
- Radiant
- 90%+ High Efficiency
- Ductless
- Fireplace Insert
Homeowners Association Information
- Dues: $275/Quarterly
Exterior Features
- Wood
- Roof: Composition
Utility Information
- Sewer: Septic Tank
- Fuel: Electric, Wood, Propane
School Information
- Elementary School: Monte Cristo Elem
- Middle School: Granite Falls Mid
- High School: Granite Falls High
Parking
- Off Street
- Rv Parking
- Driveway
- Attached Garage
Living Area
- 2,063 sqft
Listing Price History
Date
Event
Price
% Change
$ (+/-)
Mar 31, 2025
Price Changed
$1,075,000
-2%
-$25,000
Feb 27, 2025
Price Changed
$1,100,000
-4%
-$50,000
Feb 06, 2025
Listed
$1,150,000
-
-
Additional Listing Info
- Buyer Brokerage Compensation: 2.5
Buyer's Brokerage Compensation not binding unless confirmed by separate agreement among applicable parties.
Disclaimer: Based on information submitted to the MLS GRID as of 12/14/25 05:41. All data is obtained from various sources and may not have been verified by Windermere Real Estate Services Company, Inc. or MLS GRID. Supplied Open House Information is subject to change without notice. All information should be independently reviewed and verified for accuracy. Properties may or may not be listed by the office/agent presenting the information.




Description