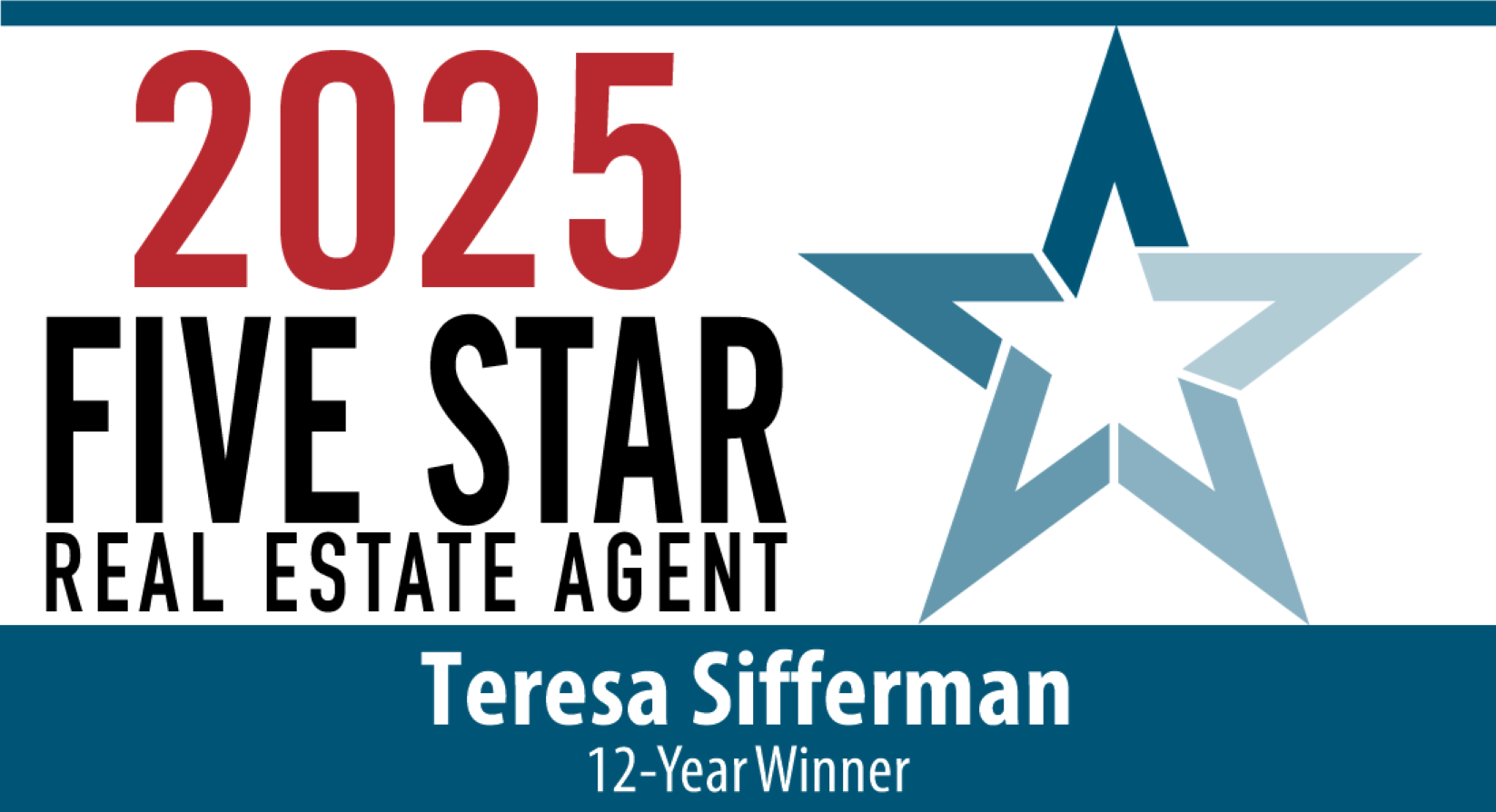


Sold
Listing Courtesy of:  Northwest MLS / Windermere Real Estate M2, LLC / Terry Vehrs and Realogics Sotheby's Int'l Rlty
Northwest MLS / Windermere Real Estate M2, LLC / Terry Vehrs and Realogics Sotheby's Int'l Rlty
 Northwest MLS / Windermere Real Estate M2, LLC / Terry Vehrs and Realogics Sotheby's Int'l Rlty
Northwest MLS / Windermere Real Estate M2, LLC / Terry Vehrs and Realogics Sotheby's Int'l Rlty 21611 92nd Avenue W Edmonds, WA 98020
Sold on 11/25/2024
$953,000 (USD)
MLS #:
2297690
2297690
Taxes
$5,500(2024)
$5,500(2024)
Lot Size
8,712 SQFT
8,712 SQFT
Type
Single-Family Home
Single-Family Home
Year Built
1956
1956
Style
1 Story
1 Story
Views
Territorial
Territorial
School District
Edmonds
Edmonds
County
Snohomish County
Snohomish County
Community
Yost Park
Yost Park
Listed By
Terry Vehrs, Windermere Real Estate M2, LLC
Bought with
Adam Bradley, Realogics Sotheby's Int'l Rlty
Adam Bradley, Realogics Sotheby's Int'l Rlty
Source
Northwest MLS as distributed by MLS Grid
Last checked Jan 7 2026 at 7:32 PM GMT+0000
Northwest MLS as distributed by MLS Grid
Last checked Jan 7 2026 at 7:32 PM GMT+0000
Bathroom Details
- 3/4 Bathrooms: 2
Interior Features
- Dining Room
- Hardwood
- Fireplace
- Double Pane/Storm Window
- Wall to Wall Carpet
- Vaulted Ceiling(s)
- Ceiling Fan(s)
- Dishwasher(s)
- Refrigerator(s)
- Stove(s)/Range(s)
Subdivision
- Yost Park
Lot Information
- Paved
Property Features
- Deck
- Fenced-Partially
- Gas Available
- Outbuildings
- Cable Tv
- Fireplace: 1
- Fireplace: Wood Burning
- Foundation: Poured Concrete
Heating and Cooling
- Forced Air
Flooring
- Hardwood
- Carpet
Exterior Features
- Stone
- Wood
- Roof: Composition
Utility Information
- Sewer: Sewer Connected
- Fuel: Natural Gas
School Information
- Elementary School: Chase Lake Elem
- Middle School: College Pl Mid
- High School: Edmonds Woodway High
Parking
- Driveway
- Attached Garage
Stories
- 1
Living Area
- 1,764 sqft
Listing Price History
Date
Event
Price
% Change
$ (+/-)
Oct 03, 2024
Listed
$987,650
-
-
Additional Listing Info
- Buyer Brokerage Compensation: 3
Buyer's Brokerage Compensation not binding unless confirmed by separate agreement among applicable parties.
Disclaimer: Based on information submitted to the MLS GRID as of 1/7/26 11:32. All data is obtained from various sources and may not have been verified by Windermere Real Estate Services Company, Inc. or MLS GRID. Supplied Open House Information is subject to change without notice. All information should be independently reviewed and verified for accuracy. Properties may or may not be listed by the office/agent presenting the information.




Description