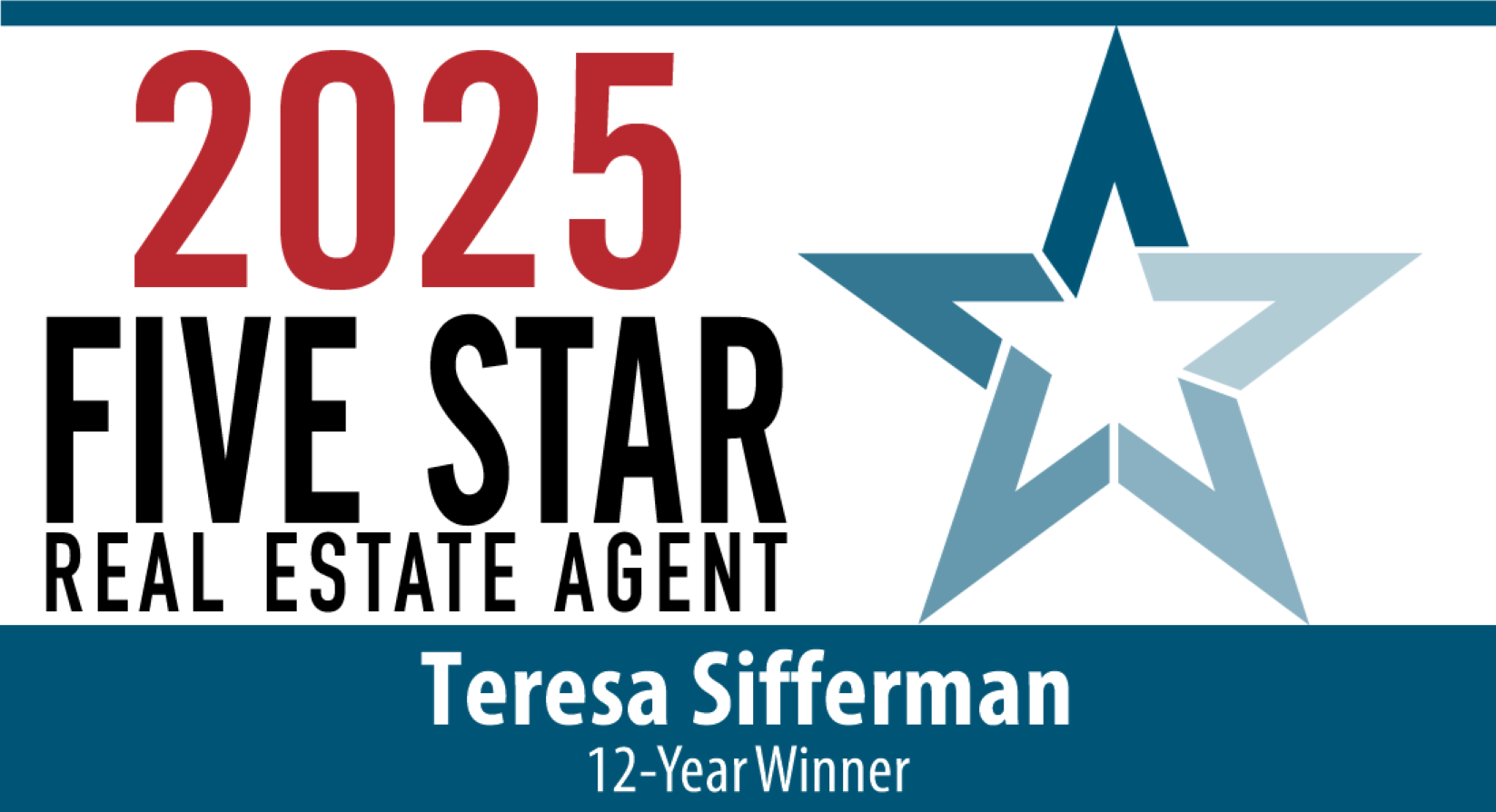


Listing Courtesy of:  Northwest MLS / Windermere Real Estate M2, LLC / Terry Vehrs and Windermere Real Estate Gh LLC
Northwest MLS / Windermere Real Estate M2, LLC / Terry Vehrs and Windermere Real Estate Gh LLC
 Northwest MLS / Windermere Real Estate M2, LLC / Terry Vehrs and Windermere Real Estate Gh LLC
Northwest MLS / Windermere Real Estate M2, LLC / Terry Vehrs and Windermere Real Estate Gh LLC 19303 Olympic View Drive Edmonds, WA 98020
Sold (15 Days)
$1,580,000 (USD)
MLS #:
2295073
2295073
Taxes
$9,378(2024)
$9,378(2024)
Lot Size
0.31 acres
0.31 acres
Type
Single-Family Home
Single-Family Home
Year Built
1973
1973
Style
1 Story W/Bsmnt.
1 Story W/Bsmnt.
Views
Sound, Territorial, Mountain(s)
Sound, Territorial, Mountain(s)
School District
Edmonds
Edmonds
County
Snohomish County
Snohomish County
Community
Edmonds
Edmonds
Listed By
Terry Vehrs, Windermere Real Estate M2, LLC
Bought with
Adam E. Cobb, Windermere Real Estate Gh LLC
Adam E. Cobb, Windermere Real Estate Gh LLC
Source
Northwest MLS as distributed by MLS Grid
Last checked Oct 16 2025 at 9:30 PM GMT+0000
Northwest MLS as distributed by MLS Grid
Last checked Oct 16 2025 at 9:30 PM GMT+0000
Bathroom Details
- Full Bathrooms: 2
- 3/4 Bathroom: 1
Interior Features
- Built-In Vacuum
- Dining Room
- High Tech Cabling
- Disposal
- Hardwood
- Fireplace
- French Doors
- Double Oven
- Double Pane/Storm Window
- Bath Off Primary
- Wall to Wall Carpet
- Water Heater
- Dishwasher(s)
- Dryer(s)
- Microwave(s)
- Refrigerator(s)
- Stove(s)/Range(s)
- Washer(s)
Subdivision
- Edmonds
Lot Information
- Dead End Street
- Paved
- Drought Res Landscape
- Open Space
Property Features
- Deck
- Fenced-Partially
- Gas Available
- Patio
- Cable Tv
- High Speed Internet
- Fireplace: 3
- Fireplace: Gas
- Fireplace: Wood Burning
- Foundation: Poured Concrete
Heating and Cooling
- Forced Air
Basement Information
- Daylight
- Finished
Flooring
- Hardwood
- Vinyl
- Carpet
Exterior Features
- Brick
- Wood
- Roof: Flat
Utility Information
- Sewer: Sewer Connected
- Fuel: Natural Gas
School Information
- Elementary School: Edmonds Elem
- Middle School: Meadowdale Mid
- High School: Meadowdale High
Parking
- Driveway
- Attached Garage
Stories
- 1
Living Area
- 3,419 sqft
Additional Listing Info
- Buyer Brokerage Compensation: 2.5
Buyer's Brokerage Compensation not binding unless confirmed by separate agreement among applicable parties.
Disclaimer: Based on information submitted to the MLS GRID as of 10/16/25 14:30. All data is obtained from various sources and may not have been verified by Windermere Real Estate Services Company, Inc. or MLS GRID. Supplied Open House Information is subject to change without notice. All information should be independently reviewed and verified for accuracy. Properties may or may not be listed by the office/agent presenting the information.




Description