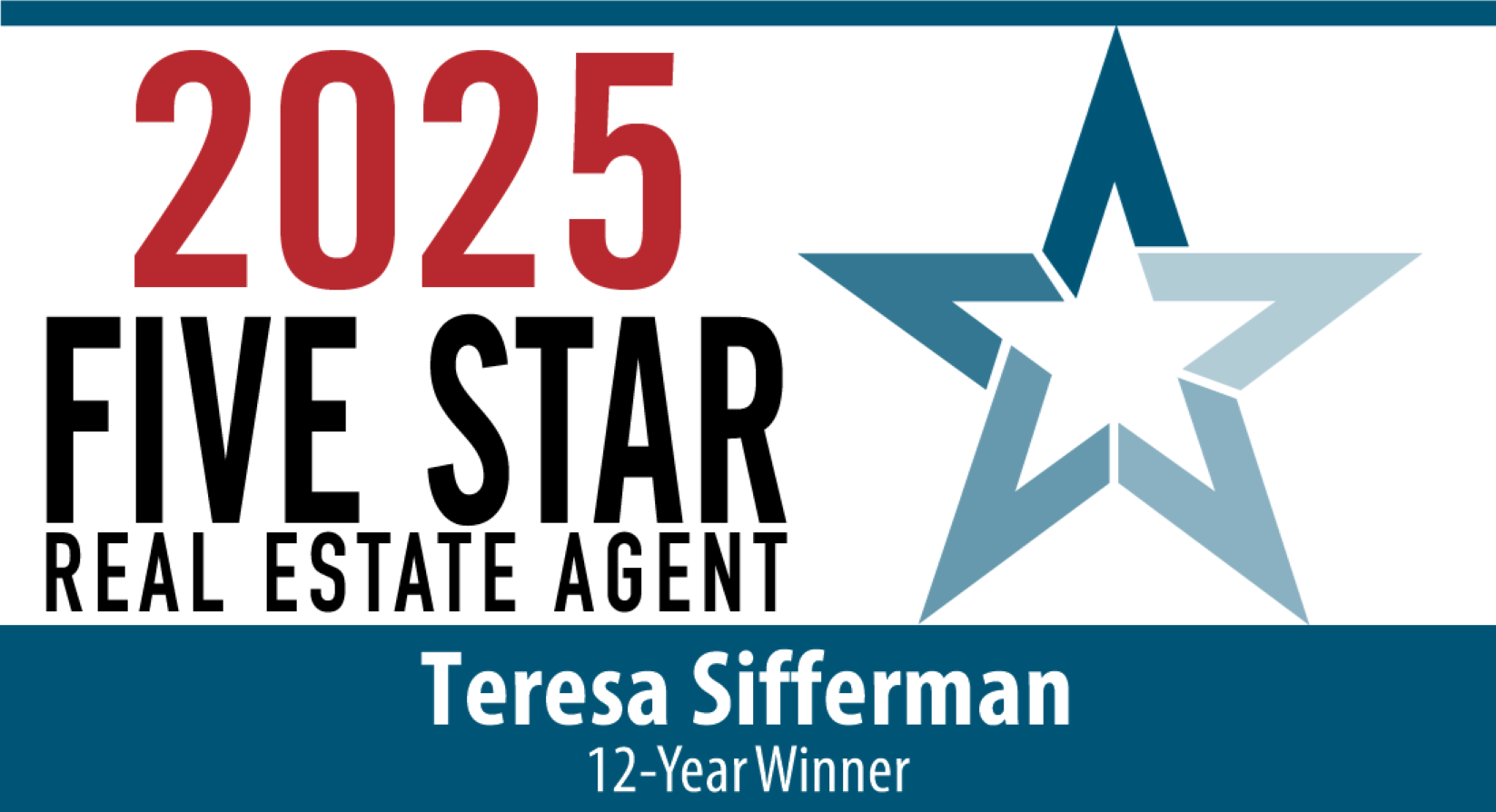
Sold
Listing Courtesy of:  Northwest MLS / Windermere Real Estate M2, LLC / Teresa Sifferman and Nwmls-Nonoffice
Northwest MLS / Windermere Real Estate M2, LLC / Teresa Sifferman and Nwmls-Nonoffice
 Northwest MLS / Windermere Real Estate M2, LLC / Teresa Sifferman and Nwmls-Nonoffice
Northwest MLS / Windermere Real Estate M2, LLC / Teresa Sifferman and Nwmls-Nonoffice 2420 216th Place SW Brier, WA 98036
Sold on 09/06/2023
$1,950,000 (USD)
MLS #:
2159327
2159327
Lot Size
0.29 acres
0.29 acres
Type
Single-Family Home
Single-Family Home
Building Name
Vine 13
Vine 13
Year Built
2023
2023
Style
2 Story
2 Story
Views
Territorial
Territorial
School District
Edmonds
Edmonds
County
Snohomish County
Snohomish County
Community
Brier
Brier
Listed By
Teresa Sifferman, Windermere Real Estate M2, LLC
Bought with
No Member Specified, Nwmls-Nonoffice
No Member Specified, Nwmls-Nonoffice
Source
Northwest MLS as distributed by MLS Grid
Last checked Dec 29 2025 at 6:14 PM GMT+0000
Northwest MLS as distributed by MLS Grid
Last checked Dec 29 2025 at 6:14 PM GMT+0000
Bathroom Details
- Full Bathrooms: 2
- 3/4 Bathroom: 1
- Half Bathroom: 1
Interior Features
- Dining Room
- High Tech Cabling
- Dishwasher
- Microwave
- Disposal
- Hardwood
- Fireplace
- French Doors
- Double Pane/Storm Window
- Bath Off Primary
- Wall to Wall Carpet
- Skylight(s)
- Vaulted Ceiling(s)
- Stove/Range
- Ceramic Tile
- Water Heater
- Walk-In Closet(s)
- Walk-In Pantry
Subdivision
- Brier
Lot Information
- Curbs
- Dead End Street
- Sidewalk
- Paved
- Drought Res Landscape
- Cul-De-Sac
- Open Space
Property Features
- Fenced-Fully
- Gas Available
- Patio
- Cable Tv
- High Speed Internet
- Fireplace: Gas
- Fireplace: 2
- Foundation: Poured Concrete
Homeowners Association Information
- Dues: $40/Monthly
Flooring
- Hardwood
- Carpet
- Ceramic Tile
Exterior Features
- Stone
- Wood
- Cement Planked
- Roof: Composition
Utility Information
- Sewer: Sewer Connected
- Fuel: Electric, Natural Gas
School Information
- Elementary School: Brier Elem
- Middle School: Brier Terrace Mid
- High School: Mountlake Terrace Hi
Parking
- Off Street
- Attached Garage
Stories
- 2
Living Area
- 3,630 sqft
Listing Price History
Date
Event
Price
% Change
$ (+/-)
Sep 06, 2023
Listed
$1,950,000
-
-
Disclaimer: Based on information submitted to the MLS GRID as of 12/29/25 10:14. All data is obtained from various sources and may not have been verified by Windermere Real Estate Services Company, Inc. or MLS GRID. Supplied Open House Information is subject to change without notice. All information should be independently reviewed and verified for accuracy. Properties may or may not be listed by the office/agent presenting the information.



Description