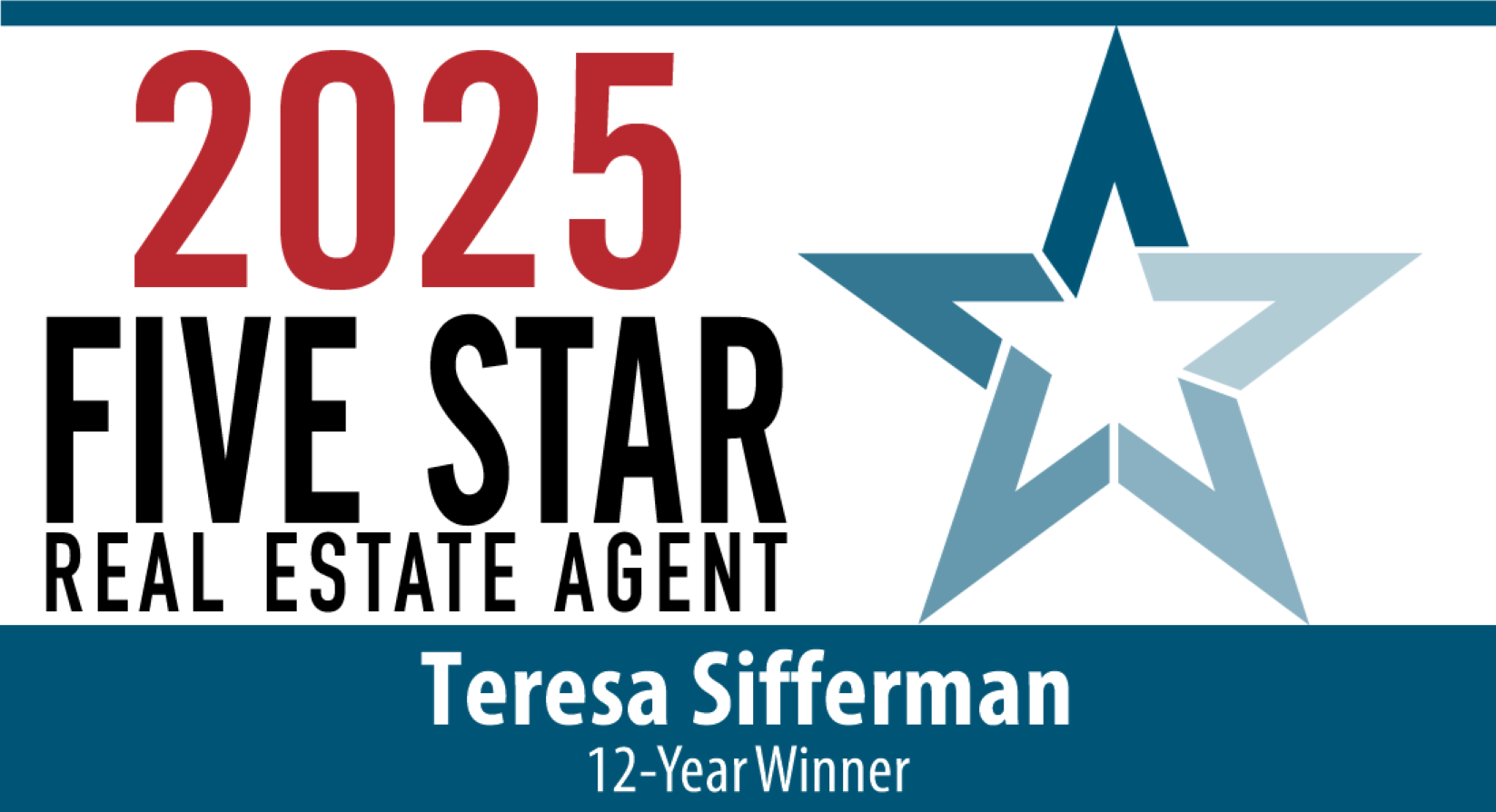


Listing Courtesy of:  Northwest MLS / Windermere Real Estate M2, LLC / Ebrima M Wadda and Synergy Mrgrs & Acq. LLC
Northwest MLS / Windermere Real Estate M2, LLC / Ebrima M Wadda and Synergy Mrgrs & Acq. LLC
 Northwest MLS / Windermere Real Estate M2, LLC / Ebrima M Wadda and Synergy Mrgrs & Acq. LLC
Northwest MLS / Windermere Real Estate M2, LLC / Ebrima M Wadda and Synergy Mrgrs & Acq. LLC 22629 61st Avenue SE Bothell, WA 98021
Sold (34 Days)
$1,050,000 (USD)
MLS #:
2045580
2045580
Taxes
$5,938(2022)
$5,938(2022)
Lot Size
1.34 acres
1.34 acres
Type
Single-Family Home
Single-Family Home
Year Built
1967
1967
Style
2 Story
2 Story
Views
Territorial
Territorial
School District
Northshore
Northshore
County
Snohomish County
Snohomish County
Community
Bothell
Bothell
Listed By
Ebrima M Wadda, Windermere Real Estate M2, LLC
Bought with
Kevin J Williams, Synergy Mrgrs & Acq. LLC
Kevin J Williams, Synergy Mrgrs & Acq. LLC
Source
Northwest MLS as distributed by MLS Grid
Last checked Oct 17 2025 at 10:16 AM GMT+0000
Northwest MLS as distributed by MLS Grid
Last checked Oct 17 2025 at 10:16 AM GMT+0000
Bathroom Details
- Full Bathroom: 1
- 3/4 Bathroom: 1
- Half Bathroom: 1
Interior Features
- Dishwasher
- Microwave
- Disposal
- French Doors
- Refrigerator
- Dryer
- Washer
- Double Pane/Storm Window
- Bath Off Primary
- Wall to Wall Carpet
- Skylight(s)
- Vaulted Ceiling(s)
- Stove/Range
- Ceramic Tile
- Walk-In Closet(s)
Subdivision
- Bothell
Lot Information
- Dead End Street
- Secluded
- Open Space
Property Features
- Patio
- Rv Parking
- Outbuildings
- Cable Tv
- Fireplace: Electric
- Fireplace: 1
- Foundation: Poured Concrete
Flooring
- Carpet
- Ceramic Tile
Exterior Features
- Wood Products
- Roof: Composition
Utility Information
- Sewer: Septic Tank
- Fuel: Electric
School Information
- Elementary School: Kokanee Elem
- Middle School: Leota Middle School
- High School: North Creek High School
Parking
- Rv Parking
- Detached Garage
Stories
- 2
Living Area
- 2,934 sqft
Disclaimer: Based on information submitted to the MLS GRID as of 10/17/25 03:16. All data is obtained from various sources and may not have been verified by Windermere Real Estate Services Company, Inc. or MLS GRID. Supplied Open House Information is subject to change without notice. All information should be independently reviewed and verified for accuracy. Properties may or may not be listed by the office/agent presenting the information.




Description