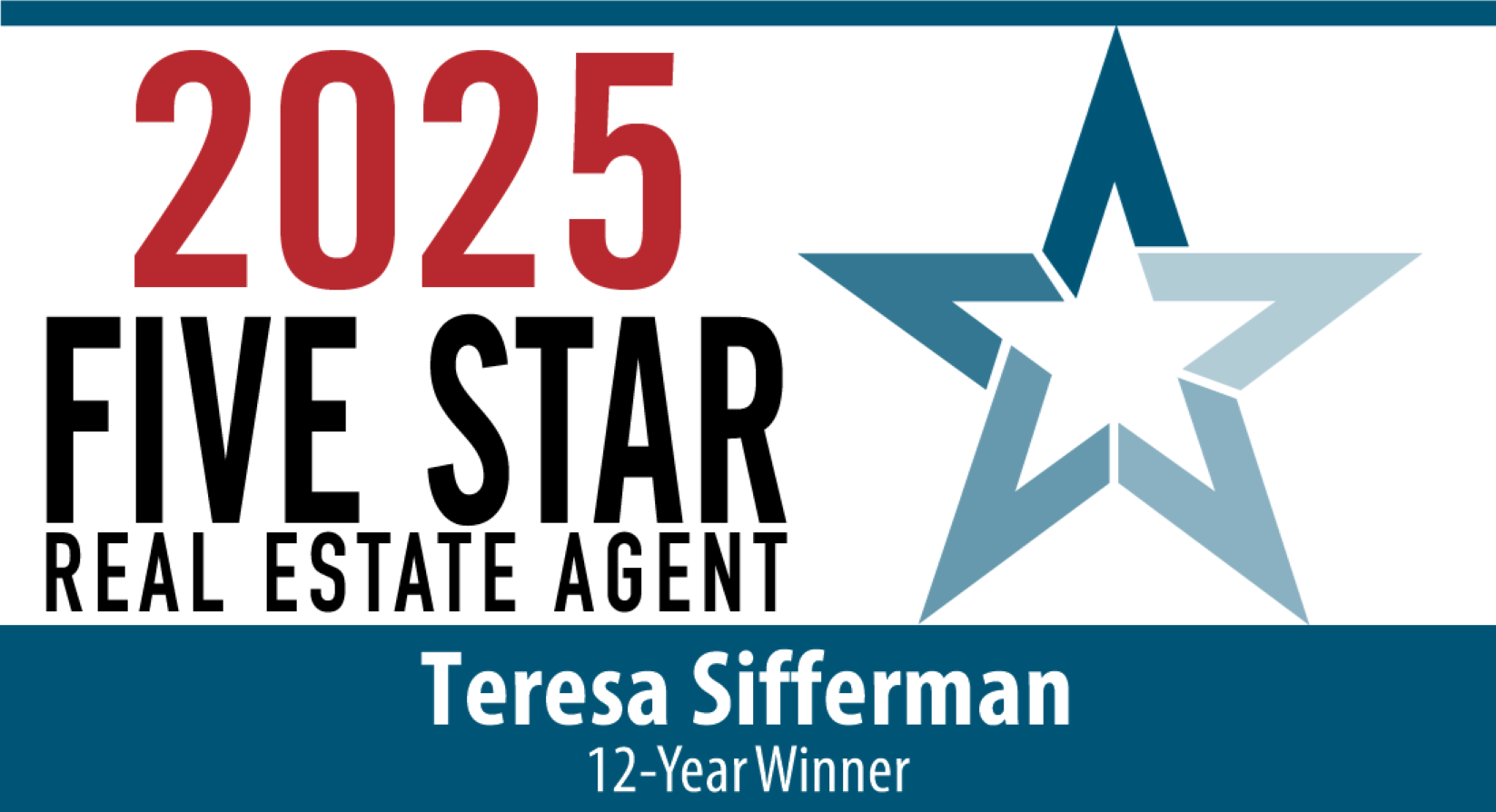


Listing Courtesy of:  Northwest MLS / Windermere Real Estate M2, LLC / Teresa Sifferman and Professional Realty Services
Northwest MLS / Windermere Real Estate M2, LLC / Teresa Sifferman and Professional Realty Services
 Northwest MLS / Windermere Real Estate M2, LLC / Teresa Sifferman and Professional Realty Services
Northwest MLS / Windermere Real Estate M2, LLC / Teresa Sifferman and Professional Realty Services 20210 94th Drive NE Bothell, WA 98011
Sold (61 Days)
$1,472,000 (USD)
MLS #:
2181158
2181158
Lot Size
3,000 SQFT
3,000 SQFT
Type
Single-Family Home
Single-Family Home
Building Name
Altamura
Altamura
Year Built
2023
2023
Style
Multi Level
Multi Level
Views
Territorial
Territorial
School District
Northshore
Northshore
County
King County
King County
Community
Bothell
Bothell
Listed By
Teresa Sifferman, Windermere Real Estate M2, LLC
Bought with
Haiyan Ping, Professional Realty Services
Haiyan Ping, Professional Realty Services
Source
Northwest MLS as distributed by MLS Grid
Last checked Oct 19 2025 at 1:18 AM GMT+0000
Northwest MLS as distributed by MLS Grid
Last checked Oct 19 2025 at 1:18 AM GMT+0000
Bathroom Details
- Full Bathroom: 1
- 3/4 Bathrooms: 3
Interior Features
- Dining Room
- High Tech Cabling
- Dishwasher
- Microwave
- Disposal
- Hardwood
- Fireplace
- French Doors
- Double Pane/Storm Window
- Bath Off Primary
- Sprinkler System
- Wall to Wall Carpet
- Vaulted Ceiling(s)
- Stove/Range
- Ceramic Tile
- Water Heater
- Walk-In Closet(s)
- Walk-In Pantry
Subdivision
- Bothell
Lot Information
- Curbs
- Dead End Street
- Sidewalk
- Paved
- Drought Res Landscape
- Cul-De-Sac
- Open Space
Property Features
- Deck
- Fenced-Fully
- Gas Available
- Patio
- Cable Tv
- High Speed Internet
- Fireplace: Gas
- Fireplace: 1
- Foundation: Poured Concrete
Basement Information
- Daylight
- Finished
Homeowners Association Information
- Dues: $52/Monthly
Flooring
- Hardwood
- Carpet
- Ceramic Tile
Exterior Features
- Stone
- Wood
- Cement/Concrete
- Roof: Composition
Utility Information
- Sewer: Sewer Connected
- Fuel: Natural Gas
School Information
- Elementary School: Westhill Elem
- Middle School: Canyon Park Middle School
- High School: Bothell Hs
Parking
- Attached Garage
- Off Street
Living Area
- 2,842 sqft
Additional Listing Info
- Buyer Brokerage Compensation: 2
Buyer's Brokerage Compensation not binding unless confirmed by separate agreement among applicable parties.
Disclaimer: Based on information submitted to the MLS GRID as of 10/18/25 18:18. All data is obtained from various sources and may not have been verified by Windermere Real Estate Services Company, Inc. or MLS GRID. Supplied Open House Information is subject to change without notice. All information should be independently reviewed and verified for accuracy. Properties may or may not be listed by the office/agent presenting the information.




Description