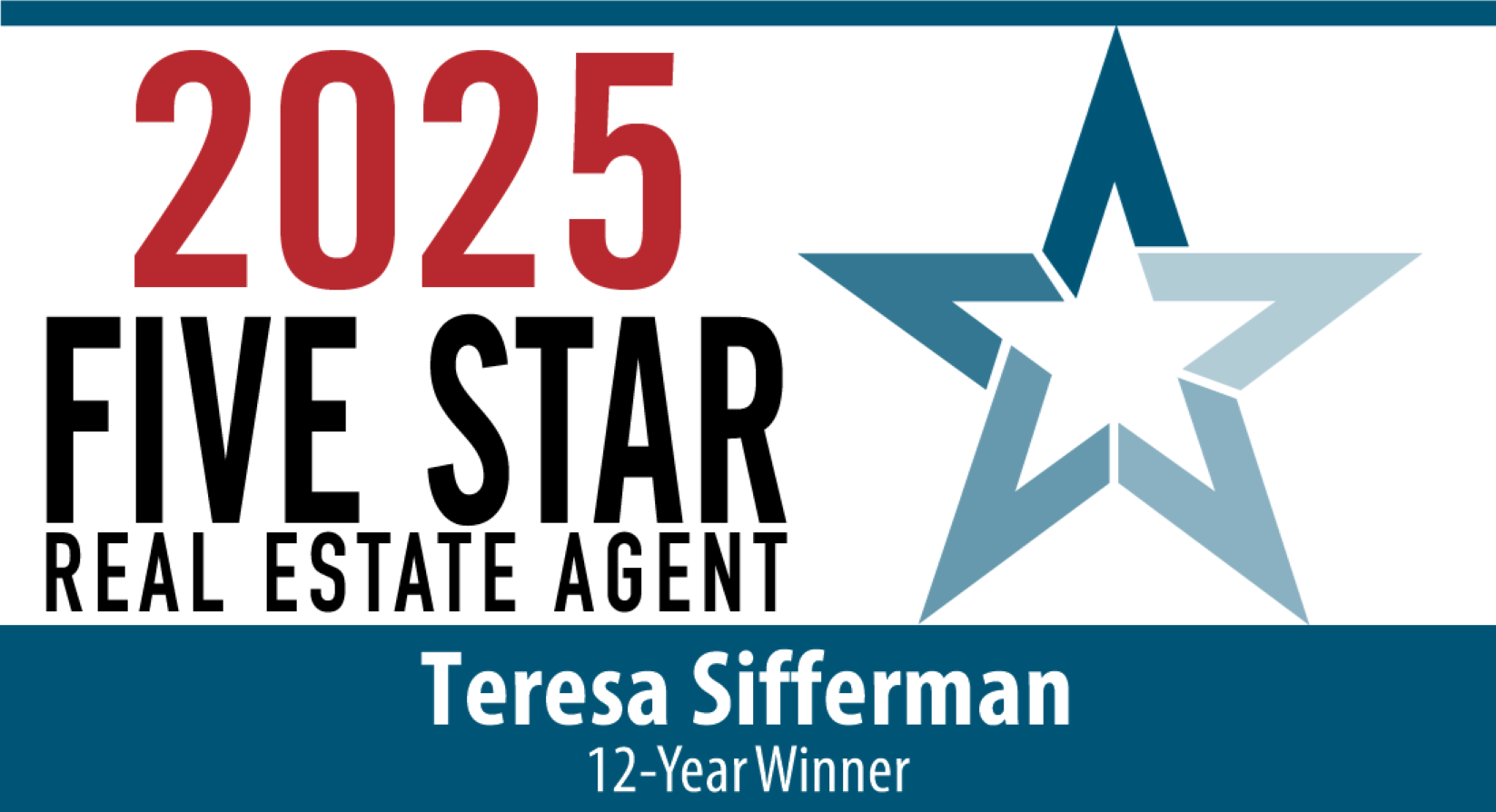


Sold
Listing Courtesy of:  Northwest MLS / Windermere Real Estate M2, LLC / Teresa Sifferman and Urban Properties
Northwest MLS / Windermere Real Estate M2, LLC / Teresa Sifferman and Urban Properties
 Northwest MLS / Windermere Real Estate M2, LLC / Teresa Sifferman and Urban Properties
Northwest MLS / Windermere Real Estate M2, LLC / Teresa Sifferman and Urban Properties 14915 38th Drive SE 1021 Bothell, WA 98012
Sold on 10/04/2022
$455,000 (USD)
MLS #:
1970603
1970603
Taxes
$3,217(2022)
$3,217(2022)
Type
Condo
Condo
Building Name
Aviara Condo
Aviara Condo
Year Built
2007
2007
Style
Condo (1 Level)
Condo (1 Level)
Views
Territorial
Territorial
School District
Everett
Everett
County
Snohomish County
Snohomish County
Community
Mill Creek
Mill Creek
Listed By
Teresa Sifferman, Windermere Real Estate M2, LLC
Bought with
Peter Badgett, Urban Properties
Peter Badgett, Urban Properties
Source
Northwest MLS as distributed by MLS Grid
Last checked Jan 3 2026 at 2:27 AM GMT+0000
Northwest MLS as distributed by MLS Grid
Last checked Jan 3 2026 at 2:27 AM GMT+0000
Bathroom Details
- Full Bathroom: 1
- 3/4 Bathroom: 1
Interior Features
- Yard
- Dishwasher
- Microwave
- Disposal
- Refrigerator
- Balcony/Deck/Patio
- Dryer
- Washer
- Ceramic Tile
- Cooking-Electric
- Dryer-Electric
- Electric Dryer Hookup
- Mini Blinds
- Wall to Wall Carpet
- Stove/Range
- Water Heater
- Ice Maker
Subdivision
- Mill Creek
Lot Information
- Corner Lot
- Curbs
- Dead End Street
- Sidewalk
- Paved
Property Features
- Fireplace: Electric
- Fireplace: 1
Heating and Cooling
- Wall
Homeowners Association Information
- Dues: $253/Monthly
Flooring
- Ceramic Tile
- Vinyl
- Carpet
Exterior Features
- Metal/Vinyl
- Roof: Composition
Utility Information
- Utilities: Garbage, Common Area Maintenance, Road Maintenance, Electricity Available
- Fuel: Electric
- Energy: Green Efficiency: Insulated Windows
School Information
- Elementary School: Forest View Elem
- Middle School: Gateway Mid
- High School: Henry M. Jackson Hig
Parking
- Individual Garage
- Off Street
Stories
- 1
Listing Price History
Date
Event
Price
% Change
$ (+/-)
Aug 19, 2022
Price Changed
$459,900
-1%
-$5,000
Aug 06, 2022
Price Changed
$464,900
-2%
-$10,000
Jul 20, 2022
Listed
$474,900
-
-
Disclaimer: Based on information submitted to the MLS GRID as of 1/2/26 18:27. All data is obtained from various sources and may not have been verified by Windermere Real Estate Services Company, Inc. or MLS GRID. Supplied Open House Information is subject to change without notice. All information should be independently reviewed and verified for accuracy. Properties may or may not be listed by the office/agent presenting the information.



Description