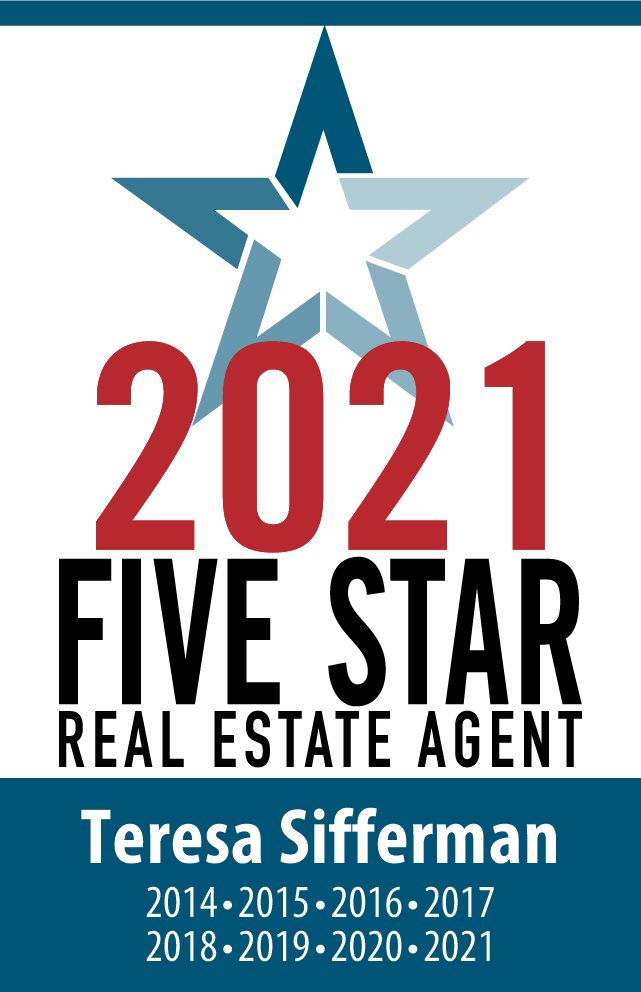


Listing Courtesy of:  Northwest MLS / Allison James Estates & Homes and Windermere Real Estate M2 LLC
Northwest MLS / Allison James Estates & Homes and Windermere Real Estate M2 LLC
 Northwest MLS / Allison James Estates & Homes and Windermere Real Estate M2 LLC
Northwest MLS / Allison James Estates & Homes and Windermere Real Estate M2 LLC 13400 64th Terr NE Kirkland, WA 98034
Sold (4 Days)
$1,500,000
MLS #:
1758224
1758224
Taxes
$10,322(2021)
$10,322(2021)
Lot Size
0.43 acres
0.43 acres
Type
Single-Family Home
Single-Family Home
Year Built
1977
1977
Style
Multi Level
Multi Level
Views
Lake, Mountain, Territorial
Lake, Mountain, Territorial
School District
Lake Washington
Lake Washington
County
King County
King County
Community
Holmes Point
Holmes Point
Listed By
Michelle Lions, Allison James Estates & Homes
Bought with
Teresa Sifferman, Windermere Real Estate M2 LLC
Teresa Sifferman, Windermere Real Estate M2 LLC
Source
Northwest MLS as distributed by MLS Grid
Last checked Apr 25 2024 at 3:30 AM GMT+0000
Northwest MLS as distributed by MLS Grid
Last checked Apr 25 2024 at 3:30 AM GMT+0000
Bathroom Details
- Full Bathrooms: 2
- 3/4 Bathroom: 1
- Half Bathroom: 1
Interior Features
- Bath Off Master
- Dbl Pane/Storm Windw
- Dining Room
- Dishwasher
- Dryer
- French Doors
- Garbage Disposal
- Jetted Tub
- Microwave
- Range/Oven
- Refrigerator
- See Remarks
- Walk-In Closet
- Walk In Pantry
- Washer
- Wet Bar
- Wine Cellar
- Wired for Generator
Kitchen
- Upper
Subdivision
- The Highlands At Holmes Point
Lot Information
- Cul-De-Sac
- Paved Street
Property Features
- Cable Tv
- Deck
- High Speed Internet
- Fireplace: 2
- Foundation: Poured Concrete
Heating and Cooling
- Forced Air
- Tankless Water Heater
- Central A/C
Basement Information
- Fully Finished
Homeowners Association Information
- Dues: $58/Monthly
Flooring
- Ceramic Tile
- Hardwood
- Wall to Wall Carpet
Exterior Features
- Cement Planked
- Wood
- Roof: Composition
Utility Information
- Utilities: Public
- Sewer: Sewer Connected
- Energy: Electric, Natural Gas
School Information
- Elementary School: Carl Sandburg Elemen
- Middle School: Finn Hill Middle
- High School: Juanita High
Garage
- Garage-Attached
Additional Listing Info
- Buyer Brokerage Commission: 2.5
Disclaimer: Based on information submitted to the MLS GRID as of 2024 4/24/24 20:30. All data is obtained from various sources and may not have been verified by broker or MLS GRID. Supplied Open House Information is subject to change without notice. All information should be independently reviewed and verified for accuracy. Properties may or may not be listed by the office/agent presenting the information.



Description