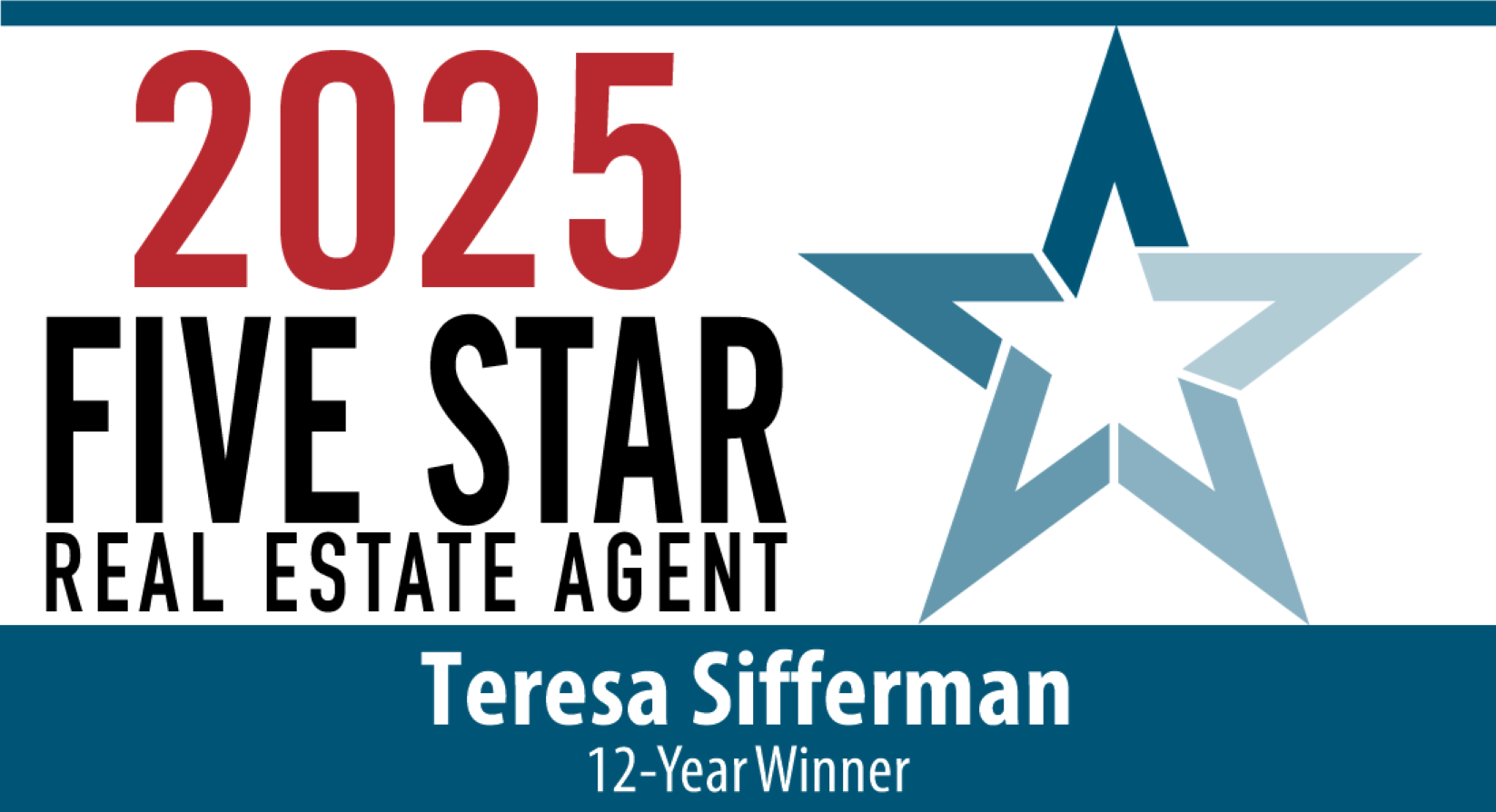Sold
Listing Courtesy of:  Northwest MLS / Windermere Real Estate M2, LLC / Teresa Sifferman and Horizon Real Estate
Northwest MLS / Windermere Real Estate M2, LLC / Teresa Sifferman and Horizon Real Estate
 Northwest MLS / Windermere Real Estate M2, LLC / Teresa Sifferman and Horizon Real Estate
Northwest MLS / Windermere Real Estate M2, LLC / Teresa Sifferman and Horizon Real Estate 14826 78th Ave NE Kenmore, WA 98028
Sold on 08/12/2021
$1,124,100 (USD)
MLS #:
1804912
1804912
Taxes
$8,249(2021)
$8,249(2021)
Lot Size
0.86 acres
0.86 acres
Type
Single-Family Home
Single-Family Home
Year Built
1986
1986
Style
2 Story
2 Story
School District
Northshore
Northshore
County
King County
King County
Community
Moorlands
Moorlands
Listed By
Teresa Sifferman, Windermere Real Estate M2, LLC
Bought with
Yang Song, Horizon Real Estate
Yang Song, Horizon Real Estate
Source
Northwest MLS as distributed by MLS Grid
Last checked Dec 31 2025 at 4:01 PM GMT+0000
Northwest MLS as distributed by MLS Grid
Last checked Dec 31 2025 at 4:01 PM GMT+0000
Bathroom Details
- Full Bathroom: 1
- 3/4 Bathrooms: 2
Interior Features
- Bath Off Master
- Ceiling Fan(s)
- Dining Room
- Skylights
- Vaulted Ceilings
- Walk-In Closet
- Dishwasher
- Garbage Disposal
- Microwave
- Range/Oven
- Dbl Pane/Storm Windw
- Refrigerator
- Dryer
- Washer
Kitchen
- Main
Subdivision
- Moorland Heights
Lot Information
- Dead End Street
- Open Space
- Paved Street
- Secluded
Property Features
- Cable Tv
- Fenced-Fully
- Gas Available
- Outbuildings
- Patio
- Rv Parking
- Shop
- Fireplace: 1
- Foundation: Poured Concrete
Heating and Cooling
- Forced Air
- Tankless Water Heater
Flooring
- Ceramic Tile
- Hardwood
- Vinyl
- Wall to Wall Carpet
Exterior Features
- Wood
- Roof: Composition
Utility Information
- Utilities: Public
- Sewer: Sewer Connected
- Energy: Electric, Natural Gas
School Information
- Elementary School: Moorlands Elem
- Middle School: Northshore Middle Sc
- High School: Inglemoor Hs
Garage
- Garage-Attached
Listing Price History
Date
Event
Price
% Change
$ (+/-)
Jul 09, 2021
Listed
$949,950
-
-
Additional Listing Info
- Buyer Brokerage Compensation: 2.5
Buyer's Brokerage Compensation not binding unless confirmed by separate agreement among applicable parties.
Disclaimer: Based on information submitted to the MLS GRID as of 12/31/25 08:01. All data is obtained from various sources and may not have been verified by Windermere Real Estate Services Company, Inc. or MLS GRID. Supplied Open House Information is subject to change without notice. All information should be independently reviewed and verified for accuracy. Properties may or may not be listed by the office/agent presenting the information.




Description